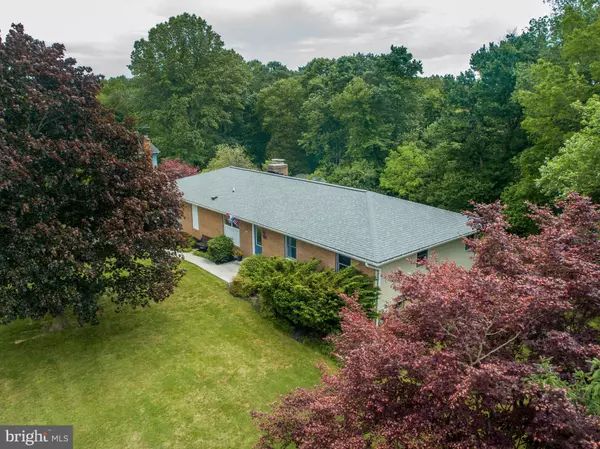For more information regarding the value of a property, please contact us for a free consultation.
3991 ROBIN HOOD WAY Sykesville, MD 21784
Want to know what your home might be worth? Contact us for a FREE valuation!

Our team is ready to help you sell your home for the highest possible price ASAP
Key Details
Sold Price $430,000
Property Type Single Family Home
Sub Type Detached
Listing Status Sold
Purchase Type For Sale
Square Footage 2,788 sqft
Price per Sqft $154
Subdivision London Bridge Estates
MLS Listing ID MDCR197000
Sold Date 07/23/20
Style Ranch/Rambler
Bedrooms 3
Full Baths 3
HOA Y/N N
Abv Grd Liv Area 1,680
Originating Board BRIGHT
Year Built 1977
Annual Tax Amount $3,377
Tax Year 2019
Lot Size 1.170 Acres
Acres 1.17
Property Description
*******DUE TO THE HIGH LEVEL OF INTEREST IN THIS PROPERTY, THE SELLER HAS REQUESTED BEST AND FINAL OFFERS BY SUNDAY, 6/7/2020 AT 8PM********This one is right out of a magazine, or HGTV meets Carroll County...! Wait until you see this kitchen! FULLY renovated in 2017- HUGE kitchen island, chic gray blue & white cabinets- custom cabinetry & pulls, all soft close. Gorgeous dark granite counter tops & tiled back splash. All stainless steel appliances. HUGE farm sink. Engineered hardwood all on main level and in 1 of the bedrooms. New carpet upstairs. On suite master shower has been completely redone and is gorgeous! Laundry is on the main floor, in the mud room off the kitchen, and has a barn door. Walk in pantry, recessed lighting. Built in buffet in kitchen, for more storage & counter space. Custom lighting. Wood burning fireplace on main level. Backyard is private, tree lines, has a pool, hot tub, paver patio and built in fire pit. Basement is fully finished, has a large storage area & is a walk out. Neutral paint all over. Roof is less than 6 months old. New well pump. Most of the main level windows have been replaced. This home is a true gem, ready for new owners! Immaculate & well cared for- it is not to be missed! It's just perfect! >>>>> VIDEO TOUR HERE https://vimeo.com/425928178
Location
State MD
County Carroll
Zoning RESIDENTIAL
Rooms
Other Rooms Dining Room, Primary Bedroom, Bedroom 2, Bedroom 3, Kitchen, Game Room, Family Room, Foyer, Laundry, Recreation Room, Utility Room, Hobby Room, Primary Bathroom, Full Bath
Basement Full, Fully Finished, Improved, Heated, Interior Access, Rear Entrance, Walkout Level
Main Level Bedrooms 3
Interior
Interior Features Breakfast Area, Carpet, Combination Kitchen/Living, Dining Area, Entry Level Bedroom, Family Room Off Kitchen, Floor Plan - Open, Formal/Separate Dining Room, Kitchen - Gourmet, Kitchen - Island, Primary Bath(s), Pantry, Recessed Lighting, Tub Shower, Stall Shower, Upgraded Countertops, Wood Floors, Window Treatments
Hot Water Electric
Heating Forced Air
Cooling Central A/C
Flooring Carpet, Ceramic Tile, Hardwood
Fireplaces Number 1
Fireplaces Type Brick, Wood
Equipment Dishwasher, Disposal, Dryer, Exhaust Fan, Icemaker, Oven/Range - Gas, Refrigerator, Six Burner Stove, Stainless Steel Appliances, Washer, Water Heater
Fireplace Y
Window Features Bay/Bow,Replacement,Screens
Appliance Dishwasher, Disposal, Dryer, Exhaust Fan, Icemaker, Oven/Range - Gas, Refrigerator, Six Burner Stove, Stainless Steel Appliances, Washer, Water Heater
Heat Source Oil
Laundry Main Floor
Exterior
Exterior Feature Deck(s), Patio(s)
Garage Spaces 4.0
Fence Partially, Split Rail
Pool Above Ground
Water Access N
Roof Type Architectural Shingle
Accessibility None
Porch Deck(s), Patio(s)
Total Parking Spaces 4
Garage N
Building
Lot Description Backs to Trees, Cleared, Rear Yard
Story 2
Foundation Active Radon Mitigation
Sewer Septic Exists
Water Well
Architectural Style Ranch/Rambler
Level or Stories 2
Additional Building Above Grade, Below Grade
Structure Type Dry Wall
New Construction N
Schools
School District Carroll County Public Schools
Others
Senior Community No
Tax ID 0704038010
Ownership Fee Simple
SqFt Source Assessor
Acceptable Financing Cash, Conventional, FHA, VA
Horse Property N
Listing Terms Cash, Conventional, FHA, VA
Financing Cash,Conventional,FHA,VA
Special Listing Condition Standard
Read Less

Bought with Jay J Fischetti • Keller Williams Realty Centre
GET MORE INFORMATION





