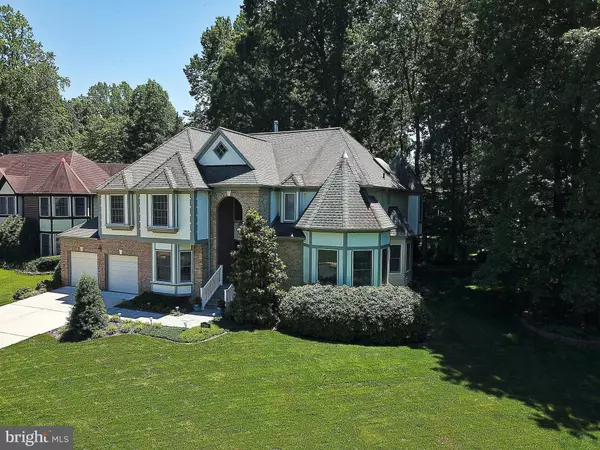For more information regarding the value of a property, please contact us for a free consultation.
12611 LAKE NORMANDY LN Fairfax, VA 22030
Want to know what your home might be worth? Contact us for a FREE valuation!

Our team is ready to help you sell your home for the highest possible price ASAP
Key Details
Sold Price $875,000
Property Type Single Family Home
Sub Type Detached
Listing Status Sold
Purchase Type For Sale
Square Footage 3,636 sqft
Price per Sqft $240
Subdivision Hampton Chase
MLS Listing ID VAFX1132220
Sold Date 07/09/20
Style Tudor
Bedrooms 4
Full Baths 3
Half Baths 1
HOA Fees $80/ann
HOA Y/N Y
Abv Grd Liv Area 3,636
Originating Board BRIGHT
Year Built 1988
Annual Tax Amount $8,930
Tax Year 2020
Lot Size 0.298 Acres
Acres 0.3
Property Description
Gorgeous eye-catching tudor style with the curb appeal that makes your home standout from all the others! Beautiful manicured yard with a long driveway, 2-car garage and a contemporary brick front style front. This 5,154 Sf home resting in the heart of the Hampton Chase Community welcomes to the lifestyle, community and location you've been looking for. With a total of 4 bedrooms, 3 full bathrooms, a half bath, and a spacious basement, this home showcases an open entry with hardwood flooring, a light-filled living room and family room with a brick mantel fireplace, and study/office area furnished with high-quality cherry wood that speaks elegance and style. The kitchen's white cabinets are accented by dark appliances and lights hanging over the island. Under-cabinet lighting, a gas cooktop and beautiful view of the shaded private yard and deck makes your cooking experience a delight!Enormous Master Suite features cathedral ceilings, sitting area, and oversize master bath with seamless glass shower and soaking tub. Can you picture yourself there? A dual Vanity and skylight with ample cabinetry and your dream walk in closet seals the deal! Neighborhood Amenities include club house with pool, tennis, basketball courts, and walking trails. Location is simply unbeatable!Call Listing Agent Steve Angeline to set a viewing appointment
Location
State VA
County Fairfax
Zoning 121
Rooms
Other Rooms Living Room, Dining Room, Primary Bedroom, Sitting Room, Bedroom 2, Bedroom 3, Kitchen, Family Room, Library, Bedroom 1
Basement Full, Partially Finished, Windows
Interior
Interior Features Carpet, Breakfast Area, Dining Area, Floor Plan - Traditional, Kitchen - Eat-In, Kitchen - Gourmet, Kitchen - Island, Primary Bath(s), Walk-in Closet(s)
Heating Heat Pump(s)
Cooling Central A/C
Flooring Hardwood, Carpet, Ceramic Tile
Fireplaces Number 1
Equipment Dishwasher, Cooktop, Disposal, Dryer, Oven - Double, Oven - Wall, Built-In Microwave, Washer, Water Heater
Window Features Screens
Appliance Dishwasher, Cooktop, Disposal, Dryer, Oven - Double, Oven - Wall, Built-In Microwave, Washer, Water Heater
Heat Source Natural Gas, Electric
Exterior
Exterior Feature Deck(s)
Parking Features Garage - Front Entry
Garage Spaces 5.0
Amenities Available Pool - Outdoor, Recreational Center, Tennis Courts, Tot Lots/Playground, Basketball Courts, Club House
Water Access N
Roof Type Composite
Accessibility None
Porch Deck(s)
Attached Garage 2
Total Parking Spaces 5
Garage Y
Building
Story 2
Sewer Public Sewer
Water Public
Architectural Style Tudor
Level or Stories 2
Additional Building Above Grade, Below Grade
New Construction N
Schools
Elementary Schools Willow Springs
Middle Schools Katherine Johnson
High Schools Fairfax
School District Fairfax County Public Schools
Others
HOA Fee Include Pool(s),Recreation Facility,Common Area Maintenance
Senior Community No
Tax ID 0554 07 0418
Ownership Fee Simple
SqFt Source Assessor
Acceptable Financing Cash, Conventional, FHA, FHVA, VHDA, VA
Listing Terms Cash, Conventional, FHA, FHVA, VHDA, VA
Financing Cash,Conventional,FHA,FHVA,VHDA,VA
Special Listing Condition Standard
Read Less

Bought with Joseph F DeSio • Jobin Realty
GET MORE INFORMATION





