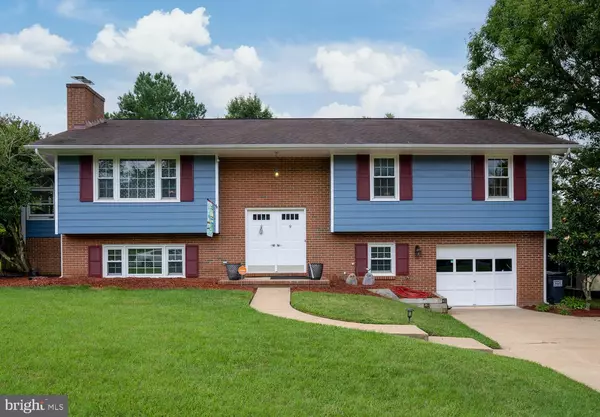For more information regarding the value of a property, please contact us for a free consultation.
2102 KAREN TER Fredericksburg, VA 22405
Want to know what your home might be worth? Contact us for a FREE valuation!

Our team is ready to help you sell your home for the highest possible price ASAP
Key Details
Sold Price $415,000
Property Type Single Family Home
Sub Type Detached
Listing Status Sold
Purchase Type For Sale
Square Footage 2,827 sqft
Price per Sqft $146
Subdivision Kendallwood Estates
MLS Listing ID VAST2002496
Sold Date 09/30/21
Style Split Foyer
Bedrooms 4
Full Baths 3
HOA Y/N N
Abv Grd Liv Area 1,747
Originating Board BRIGHT
Year Built 1980
Annual Tax Amount $2,684
Tax Year 2021
Lot Size 0.510 Acres
Acres 0.51
Property Description
Welcome Home to Kendallwood Estates. This is an established neighborhood with nice sized lots, mature hardwoods and landscapes. Driving through the subdivision gives you an automatic feel of homes that are well taken care of by residents who have remained for years. Drive up to 2102 Karen Terrace and you will be drawn to the paved driveway, brick home and large .51 acre lot. Open the front door and you will see a well maintained home with beautiful hardwoods on the upper level. Large Family Room with Fireplace. Kitchen offers ceramic flooring with a stainless package. Separate dining room for your holiday gatherings. Take a book out the the large sunroom and get lost in lots of natural sunlight and glass windows leading to a multi-level decking system. Owners suite with ensuite bathroom. Lower level offers large Family Room with another fireplace for those cozy nights. Down the hall and exit to the attached garage. Lower level offers several doors to exit to the large rear fenced in yard. HVAC updated in the past 2 years. Close to commute, schools and shopping. Minutes to Fredericksburg City.
Location
State VA
County Stafford
Zoning R1
Rooms
Other Rooms Living Room, Dining Room, Bedroom 2, Bedroom 3, Bedroom 4, Kitchen, Basement, Bedroom 1, Sun/Florida Room, Other
Interior
Interior Features Kitchen - Table Space, Dining Area
Hot Water Electric
Heating Central
Cooling Ceiling Fan(s), Central A/C
Fireplaces Number 2
Fireplaces Type Wood
Equipment Dishwasher, Disposal, Exhaust Fan, Icemaker, Refrigerator, Microwave, Stove
Fireplace Y
Appliance Dishwasher, Disposal, Exhaust Fan, Icemaker, Refrigerator, Microwave, Stove
Heat Source Electric
Laundry Lower Floor
Exterior
Exterior Feature Deck(s), Patio(s)
Parking Features Garage Door Opener
Garage Spaces 7.0
Fence Rear
Utilities Available Cable TV Available
Water Access N
View Garden/Lawn
Accessibility None
Porch Deck(s), Patio(s)
Road Frontage State
Attached Garage 1
Total Parking Spaces 7
Garage Y
Building
Lot Description Landscaping
Story 2
Sewer Public Sewer
Water Public
Architectural Style Split Foyer
Level or Stories 2
Additional Building Above Grade, Below Grade
New Construction N
Schools
Elementary Schools Grafton Village
Middle Schools Dixon-Smith
High Schools Stafford
School District Stafford County Public Schools
Others
Senior Community No
Tax ID 54T 2 39
Ownership Fee Simple
SqFt Source Estimated
Security Features Security System,Monitored
Acceptable Financing Cash, Conventional, FHA, USDA, VA
Horse Property N
Listing Terms Cash, Conventional, FHA, USDA, VA
Financing Cash,Conventional,FHA,USDA,VA
Special Listing Condition Standard
Read Less

Bought with Jennifer L Caison • Coldwell Banker Elite
GET MORE INFORMATION





