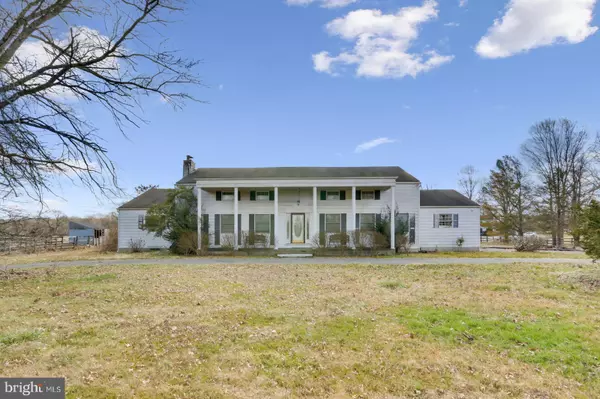For more information regarding the value of a property, please contact us for a free consultation.
36 ARCHERTOWN RD New Egypt, NJ 08533
Want to know what your home might be worth? Contact us for a FREE valuation!

Our team is ready to help you sell your home for the highest possible price ASAP
Key Details
Sold Price $494,000
Property Type Single Family Home
Sub Type Detached
Listing Status Sold
Purchase Type For Sale
Subdivision None Available
MLS Listing ID NJOC396118
Sold Date 12/17/20
Style Colonial
Bedrooms 5
Full Baths 4
Half Baths 1
HOA Y/N N
Originating Board BRIGHT
Annual Tax Amount $41
Tax Year 2019
Lot Size 10.360 Acres
Acres 10.36
Lot Dimensions 0.00 x 0.00
Property Description
This country estate well suited on 11.36 acres in rural Plumsted Township presents limitless potential. Over 4100 square feet, this center-hall colonial boasts 5 bedrooms, 4 baths and spacious room sizes. Upon entering, you ll be greeted with the decorative curved staircase and beautiful hardwood floors, which extend into the formal dining room and family room. The kitchen offers plenty of cabinet space, stainless steel appliances, tile floors, and sliding glass doors leading to the covered back porch. 3 of the 5 bedrooms are master suites, 2 located on the second floor, and the third on the first floor with 2 additional bedrooms. The basement is partially finished with a fireplace. Unfinished side of the basement has a wood-burning stove and bilco doors. This home has multi-zone heating with thermostats in each room, ceiling fans in most rooms, and baseboard heat. Additionally, this property has an inground pool, 50x30 pole-barn with concrete flooring and electricity. 4 stall horse barn with 4 paddocks and a round pen. 8x10 shed is also included. French drain, sump pump, and a walk-in attic are some additional features this home offers! Bring your imagination and turn this home into your dream with some TLC!
Location
State NJ
County Ocean
Area Plumsted Twp (21524)
Zoning RA3
Rooms
Other Rooms Living Room, Dining Room, Primary Bedroom, Bedroom 2, Bedroom 3, Kitchen, Foyer, Laundry, Recreation Room
Basement Full, Heated, Partially Finished, Sump Pump
Main Level Bedrooms 3
Interior
Interior Features Attic, Carpet, Ceiling Fan(s), Dining Area, Curved Staircase, Kitchen - Eat-In, Primary Bath(s), Tub Shower, Walk-in Closet(s), Wood Floors
Hot Water Electric
Heating Baseboard - Electric
Cooling Ceiling Fan(s)
Flooring Hardwood, Fully Carpeted, Laminated, Ceramic Tile
Fireplaces Type Wood, Brick
Equipment Dishwasher, Stainless Steel Appliances, Water Conditioner - Owned
Fireplace Y
Appliance Dishwasher, Stainless Steel Appliances, Water Conditioner - Owned
Heat Source Electric
Laundry Hookup, Main Floor
Exterior
Exterior Feature Porch(es), Enclosed
Parking Features Garage - Side Entry, Oversized
Garage Spaces 2.0
Fence Wood, Rear
Pool In Ground
Water Access N
View Pasture
Roof Type Shingle
Farm Horse
Accessibility None
Porch Porch(es), Enclosed
Attached Garage 2
Total Parking Spaces 2
Garage Y
Building
Lot Description Cleared
Story 2
Sewer Private Sewer
Water Private
Architectural Style Colonial
Level or Stories 2
Additional Building Above Grade, Below Grade
New Construction N
Others
Senior Community No
Tax ID 24-00083-00017-QFARM
Ownership Fee Simple
SqFt Source Assessor
Horse Property Y
Special Listing Condition Standard
Read Less

Bought with Non Member • Non Subscribing Office
GET MORE INFORMATION





