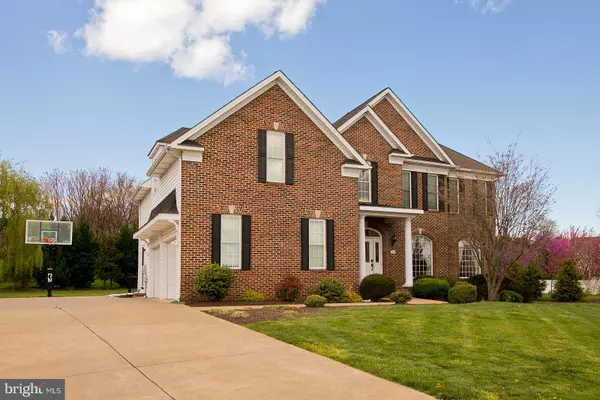For more information regarding the value of a property, please contact us for a free consultation.
608 KERNSTOWN CT Winchester, VA 22601
Want to know what your home might be worth? Contact us for a FREE valuation!

Our team is ready to help you sell your home for the highest possible price ASAP
Key Details
Sold Price $415,000
Property Type Single Family Home
Sub Type Detached
Listing Status Sold
Purchase Type For Sale
Square Footage 4,448 sqft
Price per Sqft $93
Subdivision Battle Park Estates
MLS Listing ID VAWI114318
Sold Date 07/10/20
Style Colonial
Bedrooms 4
Full Baths 3
Half Baths 1
HOA Y/N N
Abv Grd Liv Area 3,060
Originating Board BRIGHT
Year Built 1999
Annual Tax Amount $3,553
Tax Year 2019
Lot Size 0.340 Acres
Acres 0.34
Property Description
Backups welcome! Incredible opportunity to own a stunning home on a cul de sac in Battle Park Estates! This home backs to green space and is in walking distance to shopping, dining and the Historic Kernstown Battlefield. Luxurious upgrades in this custom home to include coffered ceilings, 2 gas fireplaces, private office/library, wood floors in most rooms, two story foyer, gourmet kitchen with windows overlooking the large, private yard, crown molding, multiple built-ins, master bedroom with wood floors, a sitting room, large bath and 2 person shower, covered deck and large shed. All bedrooms have access to either a private bath or a Jack and Jill bath. Huge, finished basement with rec room and well planned built ins as well as a beautifully landscaped yard help to make this home turn key ready!
Location
State VA
County Winchester City
Zoning LR
Rooms
Other Rooms Dining Room, Primary Bedroom, Bedroom 2, Bedroom 3, Bedroom 4, Kitchen, Game Room, Family Room, Library, Foyer, Breakfast Room, Bathroom 2, Bathroom 3, Primary Bathroom
Basement Full
Interior
Interior Features Built-Ins, Ceiling Fan(s), Chair Railings, Crown Moldings, Formal/Separate Dining Room, Kitchen - Gourmet, Kitchen - Island, Primary Bath(s)
Hot Water Natural Gas
Heating Forced Air, Heat Pump(s), Zoned
Cooling Central A/C, Zoned
Fireplaces Number 2
Fireplaces Type Gas/Propane, Mantel(s)
Equipment Built-In Microwave, Cooktop, Dishwasher, Disposal, Oven - Wall, Refrigerator
Fireplace Y
Window Features Bay/Bow
Appliance Built-In Microwave, Cooktop, Dishwasher, Disposal, Oven - Wall, Refrigerator
Heat Source Natural Gas, Electric
Laundry Main Floor
Exterior
Exterior Feature Porch(es)
Parking Features Garage - Side Entry, Garage Door Opener, Inside Access
Garage Spaces 2.0
Utilities Available Cable TV Available
Water Access N
Accessibility None
Porch Porch(es)
Attached Garage 2
Total Parking Spaces 2
Garage Y
Building
Story 3
Sewer Public Sewer
Water Public
Architectural Style Colonial
Level or Stories 3
Additional Building Above Grade, Below Grade
New Construction N
Schools
Middle Schools Daniel Morgan
High Schools John Handley
School District Winchester City Public Schools
Others
Senior Community No
Tax ID 309-04-A- 61-
Ownership Fee Simple
SqFt Source Assessor
Special Listing Condition Standard
Read Less

Bought with Jonathan D Thoburn • Samson Properties
GET MORE INFORMATION





