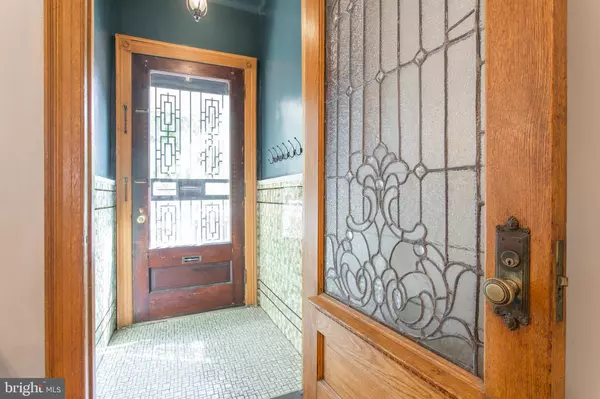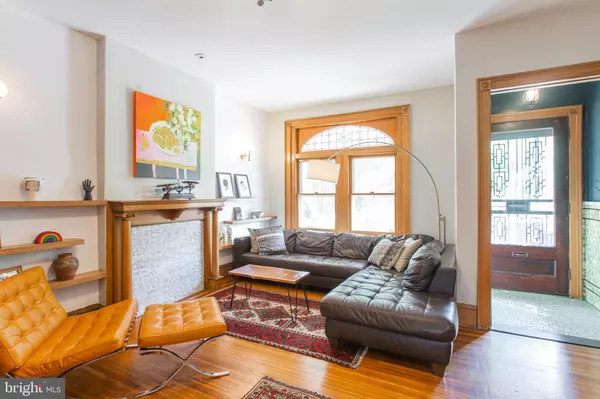For more information regarding the value of a property, please contact us for a free consultation.
4945 LARCHWOOD AVE Philadelphia, PA 19143
Want to know what your home might be worth? Contact us for a FREE valuation!

Our team is ready to help you sell your home for the highest possible price ASAP
Key Details
Sold Price $560,000
Property Type Single Family Home
Sub Type Twin/Semi-Detached
Listing Status Sold
Purchase Type For Sale
Square Footage 1,536 sqft
Price per Sqft $364
Subdivision University City
MLS Listing ID PAPH2018576
Sold Date 09/16/21
Style Traditional
Bedrooms 4
Full Baths 1
Half Baths 2
HOA Y/N N
Abv Grd Liv Area 1,536
Originating Board BRIGHT
Year Built 1925
Annual Tax Amount $4,351
Tax Year 2021
Lot Size 2,000 Sqft
Acres 0.05
Lot Dimensions 20.00 x 100.00
Property Description
While this pretty porchfront fits perfectly with the other lovely twins on this picturesque tree-lined block, the interior is a real standout. For old-house lovers, it has achieved perfection; its got special original details like leaded glass and breathtaking unpainted millwork that provide that hallmark West Philly warmth and charmbut it has been updated with modern conveniences that blend in seamlessly and will stand the test of time. Youre welcomed in through the vestibule with original tile and doors with leaded glass panels into a bright and open living room with gleaming oak floors with inlay, turned staircase, leaded glass windows and decorative mantel. Original oak pocket doors can be closed to separate the living from the rear of the house, where the large dining room has been opened up to the showpiece of a kitchen. Thoughtfully laid out, its any cooks dream as well as being ideal for gathering and entertaining. Custom Shaker-style cabinets and stainless steel appliances, including a Thor drop-in cooktop with a chimney hood against an exposed brick backdrop, blend with Quartzite countertops and center island with seating and a trio of pretty pendant lights. The back wall offers an additional bank of cabinets and pantry plus a butcher block prep space and floating shelves. The sellers also added a powder room at the rear and built a laundry closet for ultimate convenience. The bilevel backyard with deck is a true urban oasis with a mix of perennials, fruit trees and raised planting beds ready for the next owner to take over. There are four nicely sized bedrooms upstairs with more original woodwork and hardwood floors. The largest room sits at the front and has soothing deep blue walls, a customized closet with reclaimed doors flanked by additional built-in storage, and a lovely bay window with bench seat. The rear room houses a gorgeous original armoire and benefits from dual exposure from oversized windows. The recently updated hall bath features a marble-topped statement piece of a dual vanity, custom wainscoting, marble hex tile floors and subway tile tub surround. The basement is a surprisingly useable space, partially finished with its own half bath, ample storage space and good ceiling height. The room at the back was previously an artist studio and is a great flex space for whatever you need. The best of Baltimore Ave is at your fingertips, and both Clark and Cedar parks are super close.
Location
State PA
County Philadelphia
Area 19143 (19143)
Zoning RSA3
Rooms
Basement Full, Partially Finished
Interior
Hot Water Electric
Heating Radiator
Cooling Window Unit(s)
Flooring Wood
Heat Source Oil
Laundry Main Floor
Exterior
Water Access N
Accessibility None
Garage N
Building
Lot Description Front Yard, Rear Yard
Story 2
Sewer Public Sewer
Water Public
Architectural Style Traditional
Level or Stories 2
Additional Building Above Grade, Below Grade
New Construction N
Schools
School District The School District Of Philadelphia
Others
Senior Community No
Tax ID 601070600
Ownership Fee Simple
SqFt Source Assessor
Special Listing Condition Standard
Read Less

Bought with Katherine Hill-Ott • Redfin Corporation
GET MORE INFORMATION





