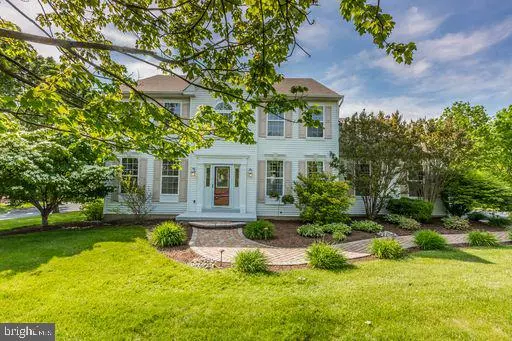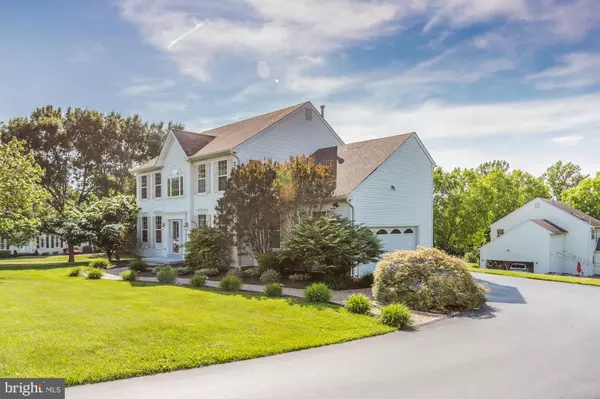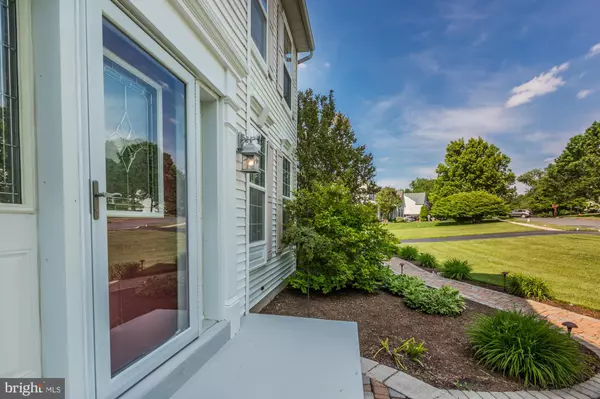For more information regarding the value of a property, please contact us for a free consultation.
19 SOUTHWIND LN Downingtown, PA 19335
Want to know what your home might be worth? Contact us for a FREE valuation!

Our team is ready to help you sell your home for the highest possible price ASAP
Key Details
Sold Price $479,000
Property Type Single Family Home
Sub Type Detached
Listing Status Sold
Purchase Type For Sale
Square Footage 2,891 sqft
Price per Sqft $165
Subdivision Springhill
MLS Listing ID PACT507826
Sold Date 09/09/20
Style Colonial
Bedrooms 4
Full Baths 2
Half Baths 1
HOA Y/N N
Abv Grd Liv Area 2,891
Originating Board BRIGHT
Year Built 1997
Annual Tax Amount $8,058
Tax Year 2019
Lot Size 0.501 Acres
Acres 0.5
Lot Dimensions 0.00 x 0.00
Property Description
Welcome home to this 4 bedroom, 2 1/2 bath Colonial in Springhill on one of the nicest lots in the neighborhood! Located in Downingtown Area School District, home of the STEM Academy, the #1 ranked high school in Pennsylvania in 2019! The curb appeal is a dream, extended driveway for plenty of cars, a beautifully paved walkway and nice landscaping lead you into a light and bright entryway. Living room and dining room have lots of natural light and room for entertaining. The eat in kitchen has plenty of room to cook or bake your favorite meals to enjoy in the large eat in sun room with walls of windows to let the sun shine in! The great room is open to the kitchen and is roomy but has a cozy feel with the fireplace. Upstairs, the master bedroom has plenty of space for all of your furniture and a roomy walk in closet as well. Three other very clean bedrooms and hall bath complete the second floor. The finished basement has loads of space and potential. There is a wet bar area and fireplace, plus cable hook up for a TV space. Plus, there are two rooms that can potentially be used for offices or guest rooms, perfect for working from home! The corner lot is open and an electric fence can be reactivated for your pets! Don't forget to watch the virtual tour to get a feel for the great flow of this home. This home is super clean and well kept, a gem in Springhill, make an appointment to see it today and make it your own! Please note, fences can be installed with guidelines, feel free to ask me for more details.
Location
State PA
County Chester
Area East Caln Twp (10340)
Zoning R3
Rooms
Basement Full, Fully Finished
Interior
Interior Features Breakfast Area, Carpet, Ceiling Fan(s), Crown Moldings, Family Room Off Kitchen, Floor Plan - Open, Formal/Separate Dining Room, Kitchen - Eat-In, Kitchen - Island, Primary Bath(s), Recessed Lighting, Stall Shower, Tub Shower, Walk-in Closet(s), Wood Floors
Hot Water Natural Gas
Heating Forced Air
Cooling Central A/C
Flooring Carpet, Hardwood, Tile/Brick
Fireplaces Number 2
Fireplaces Type Wood
Equipment Dishwasher, Disposal, Dryer - Gas, Oven/Range - Electric, Washer, Water Heater, Built-In Microwave, Refrigerator
Fireplace Y
Appliance Dishwasher, Disposal, Dryer - Gas, Oven/Range - Electric, Washer, Water Heater, Built-In Microwave, Refrigerator
Heat Source Natural Gas
Laundry Main Floor
Exterior
Exterior Feature Deck(s)
Parking Features Garage - Side Entry, Garage Door Opener, Built In
Garage Spaces 6.0
Fence Electric
Utilities Available Cable TV
Water Access N
Roof Type Shingle
Accessibility None
Porch Deck(s)
Attached Garage 2
Total Parking Spaces 6
Garage Y
Building
Lot Description Corner, Level, Rear Yard, SideYard(s)
Story 2
Sewer Public Sewer
Water Public
Architectural Style Colonial
Level or Stories 2
Additional Building Above Grade, Below Grade
Structure Type Dry Wall
New Construction N
Schools
Elementary Schools Beaver Creek
Middle Schools Downingtown
High Schools Downingtown High School West Campus
School District Downingtown Area
Others
Senior Community No
Tax ID 40-04 -0017.1400
Ownership Fee Simple
SqFt Source Assessor
Acceptable Financing Conventional, Cash
Horse Property N
Listing Terms Conventional, Cash
Financing Conventional,Cash
Special Listing Condition Standard
Read Less

Bought with Sofia Veytsman • Market Force Realty
GET MORE INFORMATION





