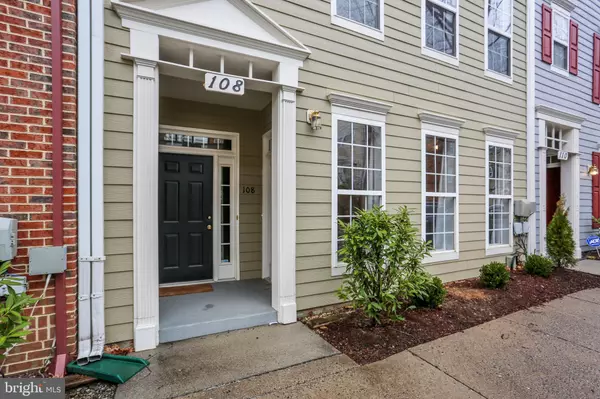For more information regarding the value of a property, please contact us for a free consultation.
108 BUCKSFIELD RD Gaithersburg, MD 20878
Want to know what your home might be worth? Contact us for a FREE valuation!

Our team is ready to help you sell your home for the highest possible price ASAP
Key Details
Sold Price $380,000
Property Type Condo
Sub Type Condo/Co-op
Listing Status Sold
Purchase Type For Sale
Square Footage 1,708 sqft
Price per Sqft $222
Subdivision Kentlands
MLS Listing ID MDMC697556
Sold Date 07/08/20
Style Traditional
Bedrooms 2
Full Baths 2
Condo Fees $471/mo
HOA Fees $50/mo
HOA Y/N Y
Abv Grd Liv Area 1,708
Originating Board BRIGHT
Year Built 1999
Annual Tax Amount $5,272
Tax Year 2020
Property Description
This unique condo in suburban Kentlands has a decidedly urban contemporary appeal.Enter from the front door or rear-entry garage into the dining/living room. Hardwood floors, a brick wall, and a gas fireplace under industrial track lighting bring the space to life. Appreciate attention to details, like the transom windows and sidelights around the front door, the chair rail and picture frame molding in the dining room, and the TV niche above the fireplace. The kitchen has granite counters, stainless steel appliances, and a built-in microwave. Upstairs is equally distinctive, featuring a wide open loft with ceiling fan, and a family room with large, custom built-ins. Step on to the east-facing deck to enjoy the morning sun. The generous, stylish owner's suite has beautiful, decorative moldings, including a built-in headboard! Enjoy a double-vanity bathroom and walk-in closet. The washer/dryer is conveniently located on the upper level, as well as a second bedroom and full bath. The lucky owner of this condo has access to the Kentlands pool and community center, as well as a plethora of retail and restaurants right outside your door. This one will go quickly -- better get in to see it today!
Location
State MD
County Montgomery
Zoning MXD
Interior
Interior Features Built-Ins, Ceiling Fan(s), Combination Dining/Living, Chair Railings, Crown Moldings, Dining Area, Primary Bath(s), Recessed Lighting, Walk-in Closet(s), Window Treatments, Wood Floors
Heating Forced Air
Cooling Central A/C, Ceiling Fan(s)
Flooring Hardwood
Fireplaces Number 1
Fireplaces Type Gas/Propane
Equipment Built-In Microwave, Dishwasher, Disposal, Dryer, Freezer, Oven/Range - Gas, Refrigerator, Stainless Steel Appliances, Washer
Furnishings No
Fireplace Y
Window Features Transom
Appliance Built-In Microwave, Dishwasher, Disposal, Dryer, Freezer, Oven/Range - Gas, Refrigerator, Stainless Steel Appliances, Washer
Heat Source Electric
Laundry Upper Floor
Exterior
Exterior Feature Deck(s)
Parking Features Garage - Rear Entry, Garage Door Opener, Inside Access
Garage Spaces 1.0
Amenities Available Basketball Courts, Club House, Fitness Center, Jog/Walk Path, Lake, Non-Lake Recreational Area, Pool - Outdoor, Shuffleboard, Swimming Pool, Tennis Courts, Tot Lots/Playground
Water Access N
View Street
Accessibility None
Porch Deck(s)
Attached Garage 1
Total Parking Spaces 1
Garage Y
Building
Lot Description Backs - Open Common Area
Story 2
Sewer Public Sewer
Water Public
Architectural Style Traditional
Level or Stories 2
Additional Building Above Grade, Below Grade
Structure Type Brick,Dry Wall
New Construction N
Schools
Elementary Schools Cold Spring
Middle Schools Lakelands Park
High Schools Quince Orchard
School District Montgomery County Public Schools
Others
Pets Allowed Y
HOA Fee Include Trash
Senior Community No
Tax ID 160903276262
Ownership Condominium
Security Features Smoke Detector
Special Listing Condition Standard
Pets Allowed No Pet Restrictions
Read Less

Bought with Kathleen A Smail • Long & Foster Real Estate, Inc.
GET MORE INFORMATION





