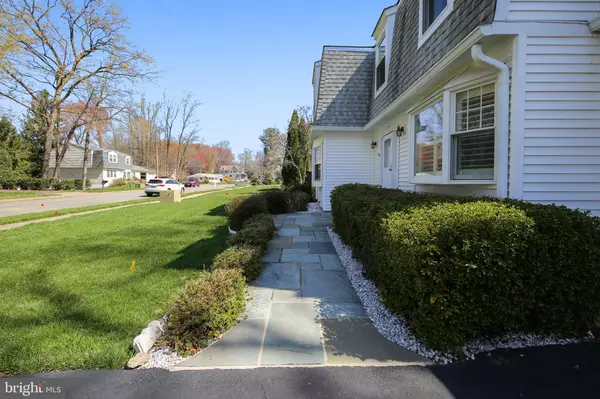For more information regarding the value of a property, please contact us for a free consultation.
204 OWAISSA CT SE Vienna, VA 22180
Want to know what your home might be worth? Contact us for a FREE valuation!

Our team is ready to help you sell your home for the highest possible price ASAP
Key Details
Sold Price $905,000
Property Type Single Family Home
Sub Type Detached
Listing Status Sold
Purchase Type For Sale
Square Footage 2,376 sqft
Price per Sqft $380
Subdivision Owaissa Estates
MLS Listing ID VAFX1188492
Sold Date 05/26/21
Style Colonial
Bedrooms 3
Full Baths 3
Half Baths 1
HOA Y/N N
Abv Grd Liv Area 1,928
Originating Board BRIGHT
Year Built 1978
Annual Tax Amount $9,611
Tax Year 2021
Lot Size 0.255 Acres
Acres 0.26
Property Description
Welcome Home to one of the best locations in the Town of Vienna! Close to downtown Vienna shops & restaurants, Metro, Tysons, and the W&OD Trail is just steps away! Rarely available, this well maintained home in Owaissa Estates is nestled in a quiet cul de sac and has been lovingly cared for with quality updates thorughout by current owners. This move in ready home was originally offered by the builder as a 3 or 4 bedroom home, currently a 3 bedroom with the Primary Bedroom estimated 14' x 17' and an additional estimated 11' x 12' open sitting area which could be renovated for 4th bedroom! Primary Bedroom/sitting area has wood floors, two closets & updated bath with large vanity area. Two additional bedrooms with wood floors and second updated full bath also on the upper level. Fabulous kitchen remodel in 2013 included new stainless steel applicances: gas double oven with five burners, french door refrigerator with ice maker, & dishwasher! New cabinets, granite countertops, backsplash, recessed lights and two pull out pantry cabinets were also included in the 2013 kitchen renovation. Dining Room is off the kitchen and has wood floors, chair rail, crown molding and two large windows that provide lots of natural light! Living Room has wood floors, large bay window and crown molding. Wonderful Family Room has wood floors, recessed lights, gas fireplace with brick surround, brick hearth and mantel along with built in bookcases. Beautiful plantation shutters on the Family Room bay window and the sliding glass door leads to a landscaped backyard with a patio and brick pavers, wonderful for easy outdoor entertaining! The backyard is fully enclosed by a wood fence installed in 2019 and is full of blooming perennials plants & bushes. The parially finished lower level includes a finished estimated 13' x 29' recreation room with recessed lights and built-in wood bookcases. Lower level also has a full bath, two storage closets plus a walk-in cedar closet, freezer, and additional unfinished storage space. Improvements include: Side Roof area replaced in 2011; Top Roof area replaced in 2018; HVAC replaced in 2012; Windows and sliding glass door replaced; New Electrical Box 2015; Siding replaced 2007; New garage door 2011; Baths updated; Yard drainage sysytem installed 2006; Attic insulation replaced 2018! Estimated Property Size listed on floorplans includes an estimated total square feet of all finished and unfinished areas within the property. Buyer has the option to accept transfer of memebership to join Vienna Woods Swim & Tennis Club. Buyer would be responsible for any transfer costs and all membership fees. Transfer happens after Settlement. Skip the wait list, a great opportunity!
Location
State VA
County Fairfax
Zoning 903
Rooms
Other Rooms Living Room, Dining Room, Primary Bedroom, Sitting Room, Bedroom 2, Bedroom 3, Kitchen, Family Room, Recreation Room, Storage Room, Bathroom 2, Bathroom 3, Primary Bathroom, Half Bath
Basement Full, Connecting Stairway, Partially Finished, Sump Pump, Improved, Shelving, Windows, Interior Access
Interior
Interior Features Chair Railings, Crown Moldings, Family Room Off Kitchen, Floor Plan - Traditional, Kitchen - Gourmet, Recessed Lighting, Window Treatments, Wood Floors, Wainscotting, Air Filter System, Attic, Carpet, Ceiling Fan(s), Primary Bath(s), Upgraded Countertops, Built-Ins, Cedar Closet(s), Stall Shower, Tub Shower
Hot Water Natural Gas
Heating Forced Air, Humidifier, Programmable Thermostat
Cooling Central A/C
Flooring Wood, Ceramic Tile
Fireplaces Number 1
Fireplaces Type Fireplace - Glass Doors, Gas/Propane, Mantel(s), Screen
Equipment Built-In Range, Dishwasher, Disposal, Dryer, Humidifier, Oven - Double, Oven/Range - Gas, Refrigerator, Stainless Steel Appliances, Washer, Water Heater, Freezer, Icemaker, Air Cleaner
Furnishings No
Fireplace Y
Window Features Bay/Bow
Appliance Built-In Range, Dishwasher, Disposal, Dryer, Humidifier, Oven - Double, Oven/Range - Gas, Refrigerator, Stainless Steel Appliances, Washer, Water Heater, Freezer, Icemaker, Air Cleaner
Heat Source Natural Gas
Laundry Lower Floor
Exterior
Exterior Feature Patio(s), Brick
Parking Features Garage - Front Entry
Garage Spaces 4.0
Fence Partially, Rear, Wood
Utilities Available Natural Gas Available, Water Available, Cable TV Available, Sewer Available, Electric Available, Phone Available
Water Access N
Roof Type Shingle
Accessibility >84\" Garage Door, Grab Bars Mod
Porch Patio(s), Brick
Attached Garage 2
Total Parking Spaces 4
Garage Y
Building
Story 3
Sewer Public Sewer
Water Public
Architectural Style Colonial
Level or Stories 3
Additional Building Above Grade, Below Grade
New Construction N
Schools
Elementary Schools Cunningham Park
Middle Schools Thoreau
High Schools Madison
School District Fairfax County Public Schools
Others
Senior Community No
Tax ID 0384 49 0009
Ownership Fee Simple
SqFt Source Assessor
Security Features Smoke Detector
Special Listing Condition Standard
Read Less

Bought with Diane P Schline • Century 21 Redwood Realty
GET MORE INFORMATION





