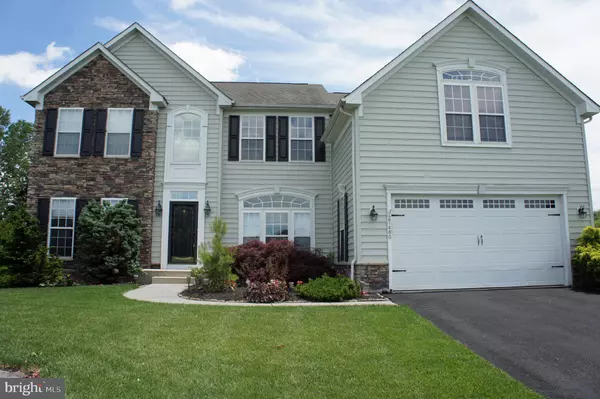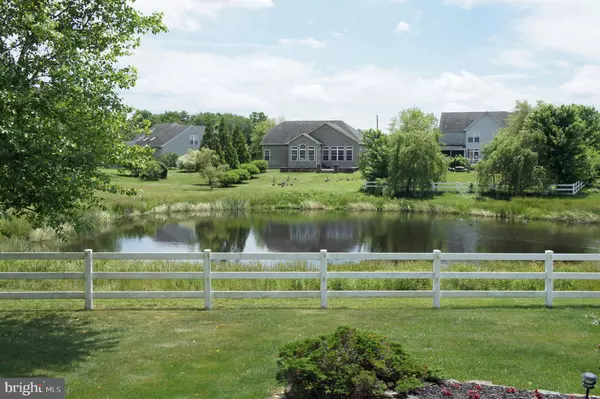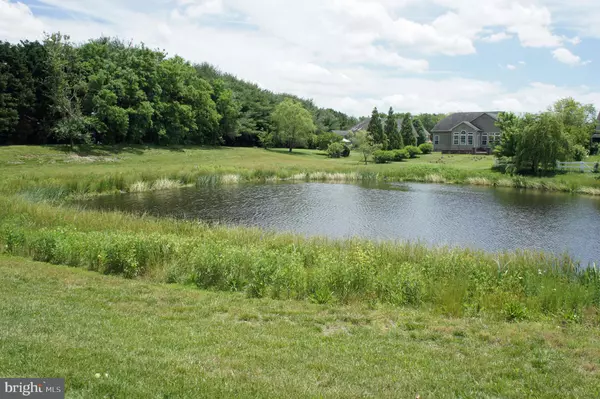For more information regarding the value of a property, please contact us for a free consultation.
27460 HITCHING POST CT Harbeson, DE 19951
Want to know what your home might be worth? Contact us for a FREE valuation!

Our team is ready to help you sell your home for the highest possible price ASAP
Key Details
Sold Price $417,000
Property Type Single Family Home
Sub Type Detached
Listing Status Sold
Purchase Type For Sale
Square Footage 2,657 sqft
Price per Sqft $156
Subdivision Trails Of Beaver Creek
MLS Listing ID DESU156124
Sold Date 05/18/20
Style Contemporary
Bedrooms 4
Full Baths 2
Half Baths 1
HOA Fees $116/ann
HOA Y/N Y
Abv Grd Liv Area 420
Originating Board BRIGHT
Year Built 2006
Annual Tax Amount $1,906
Tax Year 2019
Lot Size 0.440 Acres
Acres 0.44
Lot Dimensions 57.00 x 175.00
Property Description
Spacious home inside with privacy and relaxing open space outside. About 7 miles to Lewes Beach and located in the Trails of Beaver Creek. The home is next to a community pond and open space providing privacy and wildlife views as you relax in the screened porch or paver patio. A cul-de-sac location. Inside, you will enjoy a large open floorplan. The first-floor features hardwood floors in the main living areas with crown molding in multiple rooms. Bathrooms are tiled. The first-floor rooms consist of a formal living room, dining room, master bedroom and bath, utility room, half-bath and the open family room adjoining the eat in granite counter kitchen. The dining room and master bedroom have decorative tray ceilings and chair molding compliments the dining room. A stone front gas fireplace is the focal point of the family room and is the perfect accent for the light filled winter months. The second floor is carpeted and has 2 bedrooms, a full bath, a large loft area and an additional oversized room which could be a 4th bedroom, game, or hobby room. Outside, the screened porch exits to a paver grilling patio and a well maintained rear yard. The landscaped fenced rear yard includes an outbuilding to store all your landscaping equipment. Next, there is a large unfinished basement which includes a walkout to the rear yard. The Trails of Beaver Creek community is complete with a clubhouse, outdoor pool, and tennis courts.
Location
State DE
County Sussex
Area Broadkill Hundred (31003)
Zoning AR-1 163
Rooms
Other Rooms Dining Room, Primary Bedroom, Bedroom 2, Bedroom 4, Kitchen, Family Room, Den, Basement, Breakfast Room, Laundry, Loft, Bathroom 2, Bathroom 3, Primary Bathroom, Half Bath, Screened Porch
Basement Full
Main Level Bedrooms 1
Interior
Interior Features Breakfast Area, Carpet, Ceiling Fan(s), Chair Railings, Combination Kitchen/Living, Dining Area, Entry Level Bedroom, Family Room Off Kitchen, Kitchen - Gourmet, Primary Bath(s), Pantry, Recessed Lighting, Walk-in Closet(s), Wood Floors, Floor Plan - Open, Stall Shower, Window Treatments
Hot Water Propane
Heating Heat Pump - Electric BackUp, Forced Air
Cooling Central A/C
Flooring Carpet, Hardwood, Tile/Brick, Other
Fireplaces Number 1
Fireplaces Type Fireplace - Glass Doors, Gas/Propane, Stone
Equipment Built-In Microwave, Cooktop, Dishwasher, Disposal, Dryer - Electric, Exhaust Fan, Icemaker, Microwave, Oven - Double, Oven - Wall, Range Hood, Washer, Water Heater, Six Burner Stove
Furnishings No
Fireplace Y
Window Features Insulated,Screens
Appliance Built-In Microwave, Cooktop, Dishwasher, Disposal, Dryer - Electric, Exhaust Fan, Icemaker, Microwave, Oven - Double, Oven - Wall, Range Hood, Washer, Water Heater, Six Burner Stove
Heat Source Propane - Leased, Electric
Laundry Main Floor
Exterior
Exterior Feature Patio(s), Porch(es), Screened
Parking Features Garage - Front Entry, Garage Door Opener
Garage Spaces 2.0
Fence Partially
Utilities Available Under Ground
Amenities Available Club House, Common Grounds, Pool - Outdoor
Water Access N
View Pond
Roof Type Architectural Shingle
Street Surface Black Top
Accessibility None
Porch Patio(s), Porch(es), Screened
Attached Garage 2
Total Parking Spaces 2
Garage Y
Building
Lot Description Cleared, Landscaping, No Thru Street, Rear Yard, Backs - Open Common Area, Cul-de-sac, Front Yard
Story 2
Foundation Concrete Perimeter
Sewer Public Sewer
Water Public
Architectural Style Contemporary
Level or Stories 2
Additional Building Above Grade, Below Grade
Structure Type Cathedral Ceilings,Tray Ceilings,Vaulted Ceilings
New Construction N
Schools
School District Indian River
Others
Pets Allowed Y
HOA Fee Include Common Area Maintenance,Management,Road Maintenance,Recreation Facility,Snow Removal,Trash,Pool(s)
Senior Community No
Tax ID 235-30.00-366.00
Ownership Fee Simple
SqFt Source Assessor
Security Features Security System
Acceptable Financing Cash, Conventional
Horse Property N
Listing Terms Cash, Conventional
Financing Cash,Conventional
Special Listing Condition Standard
Pets Allowed Cats OK, Dogs OK
Read Less

Bought with John Howard • Long & Foster Real Estate, Inc.
GET MORE INFORMATION





