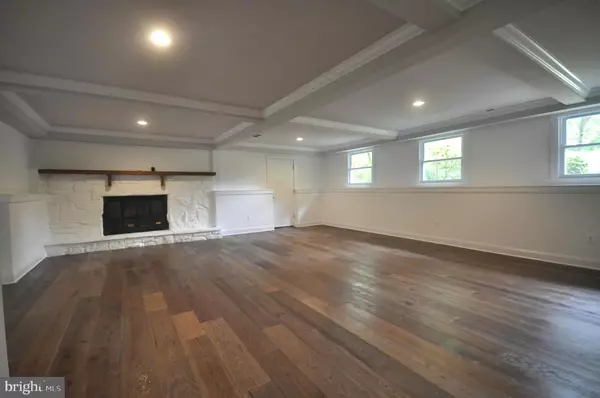For more information regarding the value of a property, please contact us for a free consultation.
7 SAINT IVES DR Severna Park, MD 21146
Want to know what your home might be worth? Contact us for a FREE valuation!

Our team is ready to help you sell your home for the highest possible price ASAP
Key Details
Sold Price $765,000
Property Type Single Family Home
Sub Type Detached
Listing Status Sold
Purchase Type For Sale
Square Footage 2,288 sqft
Price per Sqft $334
Subdivision Chartwell On The Severn
MLS Listing ID MDAA435820
Sold Date 07/04/20
Style Split Level
Bedrooms 4
Full Baths 2
Half Baths 1
HOA Y/N N
Abv Grd Liv Area 1,820
Originating Board BRIGHT
Year Built 1962
Annual Tax Amount $5,551
Tax Year 2019
Lot Size 0.363 Acres
Acres 0.36
Property Description
Chartwell Full Gut Renovation on a court sitting high on the hill! Currently completing landscaping and punchout.... Large rear lot with tons of privacy. Brand new everything from the electric, plumbing, 2 zone hvac, installation, roof and siding. Open concept with soaring ceilings in the main living area with 10' kitchen island just offset from one of two wood burning fireplaces. Oversized family room with additional fireplace, coffered ceilings, half bath and access to rear patio and covered porch. Lower level features plenty of storage, additional bedroom, bathroom and laundry. DUE TO COVID19 SHUTDOWN OF AACO HEALTH DEPARTMENT THE MASTER BEDROOM ADDITION, 5TH BEDROOM, HAS BEEN DELAYED DUE TO PERMIT RELEASE . SELLERS WILL ADD AN APPX 520 SQ FT MASTER SUITE FOR A SALES PRICE OF 790,000. SELLER WILL HOLD ESCROW UNTIL PERMIT IS RELEASED AND WILL COMPLETE BUILD POST CLOSE. SELLER IS WILLING TO HOLD PRIVATE SECOND NOTE. Professional photos coming soon.
Location
State MD
County Anne Arundel
Zoning R2
Rooms
Basement Fully Finished
Interior
Interior Features Ceiling Fan(s), Crown Moldings, Dining Area, Family Room Off Kitchen, Floor Plan - Open, Kitchen - Island, Kitchen - Table Space, Kitchen - Gourmet, Recessed Lighting
Hot Water Instant Hot Water, Tankless, Natural Gas
Heating Forced Air, Zoned
Cooling Central A/C
Flooring Hardwood, Wood, Other, Ceramic Tile
Fireplaces Number 2
Fireplaces Type Wood, Fireplace - Glass Doors
Equipment Dishwasher, Microwave, Range Hood, Refrigerator, Six Burner Stove, Stove
Furnishings No
Fireplace Y
Appliance Dishwasher, Microwave, Range Hood, Refrigerator, Six Burner Stove, Stove
Heat Source Electric, Natural Gas
Exterior
Parking Features Garage - Front Entry, Garage Door Opener, Oversized, Inside Access
Garage Spaces 2.0
Water Access N
Roof Type Architectural Shingle
Accessibility None
Attached Garage 2
Total Parking Spaces 2
Garage Y
Building
Story 3
Sewer Community Septic Tank, Private Septic Tank
Water Public
Architectural Style Split Level
Level or Stories 3
Additional Building Above Grade, Below Grade
Structure Type 9'+ Ceilings,Dry Wall,Tray Ceilings
New Construction N
Schools
School District Anne Arundel County Public Schools
Others
Pets Allowed Y
Senior Community No
Tax ID 020318028298500
Ownership Fee Simple
SqFt Source Assessor
Acceptable Financing Cash, Conventional, FHA, FHA 203(k), FHA 203(b), Negotiable, Private
Listing Terms Cash, Conventional, FHA, FHA 203(k), FHA 203(b), Negotiable, Private
Financing Cash,Conventional,FHA,FHA 203(k),FHA 203(b),Negotiable,Private
Special Listing Condition Standard
Pets Allowed No Pet Restrictions
Read Less

Bought with Matthew P Wyble • CENTURY 21 New Millennium
GET MORE INFORMATION





