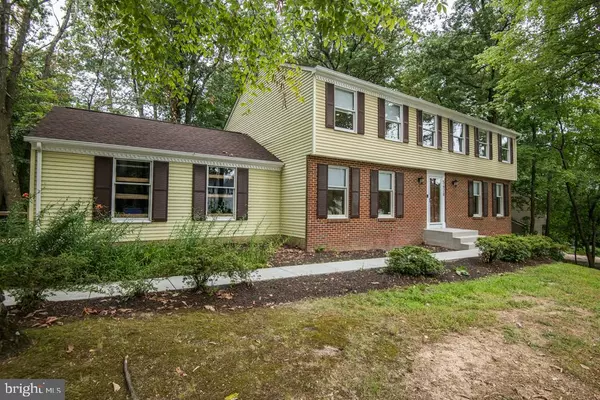For more information regarding the value of a property, please contact us for a free consultation.
5428 HIGH TOR HL Columbia, MD 21045
Want to know what your home might be worth? Contact us for a FREE valuation!

Our team is ready to help you sell your home for the highest possible price ASAP
Key Details
Sold Price $550,000
Property Type Single Family Home
Sub Type Detached
Listing Status Sold
Purchase Type For Sale
Square Footage 2,746 sqft
Price per Sqft $200
Subdivision Phelps Luck
MLS Listing ID MDHW295958
Sold Date 09/10/21
Style Colonial
Bedrooms 5
Full Baths 2
HOA Fees $104/ann
HOA Y/N Y
Abv Grd Liv Area 2,394
Originating Board BRIGHT
Year Built 1973
Annual Tax Amount $5,754
Tax Year 2020
Lot Size 0.427 Acres
Acres 0.43
Property Description
Beautifully updated 5 bedroom colonial home in Phelps Luck in Columbia Village of Long Reach. Located just a short drive to 100 and all major routes to access downtown Baltimore, Washington and Ft Meade. All under 30 minutes away. Lovely tree studded half acre yard also fenced in rear. Side entry 2 car garage with auto opener and door to rear yard. Gorgeous gourmet kitchen with island breakfast bar, GE Cafe appliances, updated cabinets, plumbing fixtures, LVT flooring, recessed lighting, slider to deck and more. Family room off kitchen has slider to deck, recessed lighting and brick hearth wood burning fireplace. Main floor laundry room, formal living room and formal dining room. Large wood deck. 5 good sized bedrooms upstairs. Pull down attic access. Basement has 2 sliders to rear and side yard, and roughed in for full bath. Move in ready! Home is an estate so "as is".
Location
State MD
County Howard
Zoning NT
Rooms
Other Rooms Living Room, Dining Room, Primary Bedroom, Bedroom 2, Bedroom 3, Bedroom 4, Bedroom 5, Kitchen, Family Room, Laundry
Basement Daylight, Partial, Full, Rough Bath Plumb, Walkout Level, Unfinished, Windows, Space For Rooms
Interior
Interior Features Attic, Breakfast Area, Built-Ins, Carpet, Family Room Off Kitchen, Floor Plan - Traditional, Formal/Separate Dining Room, Kitchen - Eat-In, Kitchen - Gourmet, Kitchen - Island, Pantry, Recessed Lighting, Upgraded Countertops, Window Treatments
Hot Water Natural Gas
Heating Forced Air
Cooling Central A/C
Flooring Carpet, Vinyl, Laminated
Fireplaces Number 1
Fireplaces Type Brick, Mantel(s), Wood
Equipment Built-In Microwave, Dishwasher, Disposal, Dryer, Dryer - Electric, Icemaker, Oven - Self Cleaning, Oven - Single, Oven/Range - Electric, Refrigerator, Washer
Fireplace Y
Window Features Double Hung,Double Pane,Sliding,Storm
Appliance Built-In Microwave, Dishwasher, Disposal, Dryer, Dryer - Electric, Icemaker, Oven - Self Cleaning, Oven - Single, Oven/Range - Electric, Refrigerator, Washer
Heat Source Natural Gas
Laundry Main Floor
Exterior
Exterior Feature Deck(s), Patio(s)
Parking Features Garage - Side Entry, Garage Door Opener
Garage Spaces 5.0
Amenities Available Bike Trail, Common Grounds, Jog/Walk Path, Pool Mem Avail, Tot Lots/Playground
Water Access N
Roof Type Architectural Shingle,Asphalt
Accessibility None
Porch Deck(s), Patio(s)
Attached Garage 2
Total Parking Spaces 5
Garage Y
Building
Lot Description Front Yard, Landscaping, Rear Yard, Trees/Wooded
Story 3
Sewer Public Sewer
Water Public
Architectural Style Colonial
Level or Stories 3
Additional Building Above Grade, Below Grade
New Construction N
Schools
High Schools Howard
School District Howard County Public School System
Others
Pets Allowed Y
HOA Fee Include Common Area Maintenance,Management,Reserve Funds,Road Maintenance,Snow Removal
Senior Community No
Tax ID 1416119466
Ownership Fee Simple
SqFt Source Assessor
Horse Property N
Special Listing Condition Standard
Pets Allowed No Pet Restrictions
Read Less

Bought with Nicole Miller • Northrop Realty
GET MORE INFORMATION





