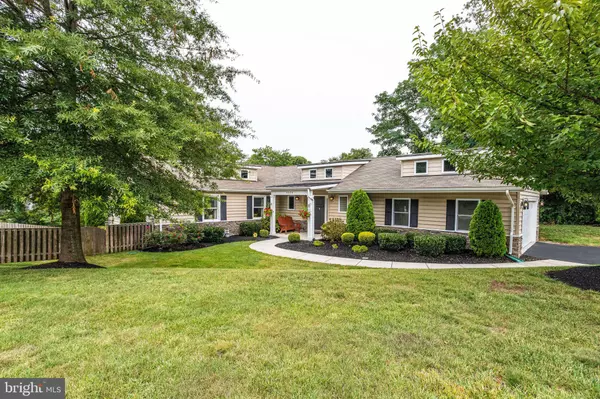For more information regarding the value of a property, please contact us for a free consultation.
4656 NEELY ANN CT Alexandria, VA 22310
Want to know what your home might be worth? Contact us for a FREE valuation!

Our team is ready to help you sell your home for the highest possible price ASAP
Key Details
Sold Price $931,000
Property Type Single Family Home
Sub Type Detached
Listing Status Sold
Purchase Type For Sale
Square Footage 3,258 sqft
Price per Sqft $285
Subdivision Clermont
MLS Listing ID VAFX2012730
Sold Date 09/08/21
Style Ranch/Rambler
Bedrooms 5
Full Baths 3
Half Baths 1
HOA Fees $39/ann
HOA Y/N Y
Abv Grd Liv Area 2,004
Originating Board BRIGHT
Year Built 1971
Annual Tax Amount $7,169
Tax Year 2021
Lot Size 0.349 Acres
Acres 0.35
Property Description
OFFER ACCEPTED. WAITING ON RELOCATION COMPANY to EXECUTE. Alright, so youve spent the last year dreaming about the perfect house where you can spread out and love living the work from home life You want plenty of space so that everyone can do their own thing, and let's be honest, so that you can have a zoom call without interruptions from your co-workers. You log on to your favorite home search app and your jaw drops. You think this is it!!! THIS is what Ive been dreaming about for so long!
Did you just open an HGTV magazine?! No, wait its just this amazing house that made you stop everything and fall in love.
You can already tell quality is the name of the game here at this 2015 Morris Construction remodeled masterpiece. You saw the lush, manicured landscaping, and gorgeous craftsman details throughout and knew you were falling in love. Speaking of needing more space this house has over 3000 square feet on a 0.35 acre lot in the coveted Clermont community. Oh, AND its on a corner lot entrance to a cul de sac. You love custom features, and as soon as you saw the mudroom built-in cubbies, the gourmet kitchen with Yorktown Cabinetry, and a massive island that can hold probably every holiday cookie you could dream of making it was game over. Whats that? 5 Bedrooms?! Yup. Updated bathrooms, light fixtures and all? Is this a dream? Nope. Its real. And you were right, there really is a laundry room on each level. Not to mention that walkout basement you always had on your wish list but didnt think it would be possible. Its totally possible and it also has a fireplace, 2 bedrooms, and a full bathroom Outside youve got a fully fenced yard (umm we see you thinking like its already yours), underground irrigation system, and expansive deck off the main level dining area. You can even keep an eye on everything with the Blink outdoor cameras.
On your way here, you noticed its just minutes away from Old Town, super convenient to 495, and is just a quick clip on foot to not one, not two, but five parks. Youve decided this has the best of everything that Alexandria has to offer. Bye bye old home, hello new lifestyle.
Location
State VA
County Fairfax
Zoning 130
Rooms
Other Rooms Dining Room, Primary Bedroom, Bedroom 2, Bedroom 3, Bedroom 4, Bedroom 5, Kitchen, Family Room, Den, Foyer, Laundry, Mud Room, Storage Room, Utility Room
Basement Sump Pump, Fully Finished, Daylight, Partial, Connecting Stairway, Heated, Shelving, Walkout Level, Windows, Space For Rooms, Improved, Interior Access, Outside Entrance
Main Level Bedrooms 3
Interior
Interior Features Family Room Off Kitchen, Kitchen - Gourmet, Kitchen - Island, Dining Area, Primary Bath(s), Entry Level Bedroom, Upgraded Countertops, Crown Moldings, Wood Floors, Recessed Lighting, Floor Plan - Open
Hot Water Natural Gas
Heating Energy Star Heating System, Forced Air, Heat Pump(s)
Cooling Central A/C, Energy Star Cooling System, Heat Pump(s), Programmable Thermostat
Flooring Hardwood, Carpet, Ceramic Tile
Fireplaces Number 2
Fireplaces Type Equipment, Gas/Propane, Fireplace - Glass Doors, Mantel(s), Screen, Wood
Equipment Dishwasher, Disposal, ENERGY STAR Dishwasher, Microwave, Oven/Range - Gas, Oven - Double, Washer/Dryer Stacked, Water Heater - High-Efficiency, Refrigerator, Dryer, Washer, Stainless Steel Appliances, Icemaker, Range Hood
Fireplace Y
Window Features Double Pane,Vinyl Clad
Appliance Dishwasher, Disposal, ENERGY STAR Dishwasher, Microwave, Oven/Range - Gas, Oven - Double, Washer/Dryer Stacked, Water Heater - High-Efficiency, Refrigerator, Dryer, Washer, Stainless Steel Appliances, Icemaker, Range Hood
Heat Source Natural Gas
Laundry Dryer In Unit, Washer In Unit, Main Floor, Basement
Exterior
Exterior Feature Deck(s), Patio(s)
Parking Features Garage Door Opener, Garage - Front Entry, Oversized
Garage Spaces 2.0
Fence Board, Rear
Utilities Available Under Ground, Cable TV Available
Water Access N
View Garden/Lawn, Street, Trees/Woods
Roof Type Asphalt,Metal
Accessibility Level Entry - Main
Porch Deck(s), Patio(s)
Road Frontage State
Attached Garage 2
Total Parking Spaces 2
Garage Y
Building
Lot Description Corner, Cul-de-sac, Landscaping, No Thru Street, Trees/Wooded
Story 2
Foundation Slab
Sewer Public Sewer
Water Public
Architectural Style Ranch/Rambler
Level or Stories 2
Additional Building Above Grade, Below Grade
Structure Type 9'+ Ceilings
New Construction N
Schools
Elementary Schools Clermont
Middle Schools Twain
High Schools Edison
School District Fairfax County Public Schools
Others
HOA Fee Include Common Area Maintenance,Reserve Funds
Senior Community No
Tax ID 0821 19 0010
Ownership Fee Simple
SqFt Source Assessor
Security Features Smoke Detector,Exterior Cameras
Horse Property N
Special Listing Condition Standard
Read Less

Bought with Meg D Ross • KW Metro Center
GET MORE INFORMATION





