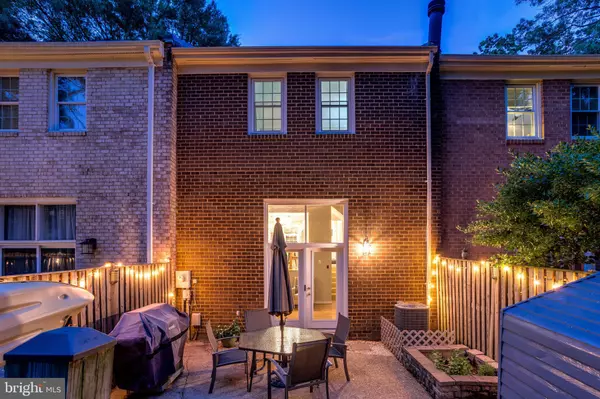For more information regarding the value of a property, please contact us for a free consultation.
11863 ABERCORN CT Reston, VA 20191
Want to know what your home might be worth? Contact us for a FREE valuation!

Our team is ready to help you sell your home for the highest possible price ASAP
Key Details
Sold Price $510,000
Property Type Townhouse
Sub Type Interior Row/Townhouse
Listing Status Sold
Purchase Type For Sale
Square Footage 1,400 sqft
Price per Sqft $364
Subdivision Deepwood
MLS Listing ID VAFX1202596
Sold Date 07/28/21
Style Colonial
Bedrooms 3
Full Baths 2
Half Baths 1
HOA Fees $140/qua
HOA Y/N Y
Abv Grd Liv Area 1,400
Originating Board BRIGHT
Year Built 1974
Annual Tax Amount $4,667
Tax Year 2020
Lot Size 1,400 Sqft
Acres 0.03
Property Description
Stunning, popular 4 level Falcon model. Beautifully updated with new front doors, shutters, railing and lighting, new interior doors and hardware! Wonderfully renovated kitchen with quality appliances and breakfast bar. Dramatic living area with soaring ceiling. Entire home has just been professionally painted. Updated baths, newly remodeled lower level family room with new carpeting. Fully fenced low maintenance, private patio. It's ALL in the details! 110% move-in ready. A+ location - on a tucked away court! Close to magnet elementary school - Hunters Woods for the Arts and Sciences, shopping center, Metro bus stop and Metro Station. Near major commuter routes and Dulles Airport. Deepwood is an independent community with its own amenities. Residents have the option to also join the Reston Association.
Location
State VA
County Fairfax
Zoning 220
Rooms
Other Rooms Living Room, Dining Room, Bedroom 2, Bedroom 3, Kitchen, Family Room, Bedroom 1, Utility Room, Bathroom 1, Bathroom 2, Half Bath
Basement Connecting Stairway, Daylight, Partial, Heated, Improved
Interior
Interior Features Carpet, Dining Area, Floor Plan - Traditional, Formal/Separate Dining Room, Recessed Lighting, Stall Shower, Tub Shower, Upgraded Countertops, Walk-in Closet(s), Wood Floors
Hot Water Electric
Heating Programmable Thermostat, Forced Air, Central
Cooling Central A/C
Equipment Built-In Microwave, Built-In Range, Cooktop, Cooktop - Down Draft, Dishwasher, Disposal, Dryer, Exhaust Fan, Oven - Wall, Oven/Range - Electric, Refrigerator, Stainless Steel Appliances, Washer, Water Heater
Fireplace N
Window Features Energy Efficient,Replacement
Appliance Built-In Microwave, Built-In Range, Cooktop, Cooktop - Down Draft, Dishwasher, Disposal, Dryer, Exhaust Fan, Oven - Wall, Oven/Range - Electric, Refrigerator, Stainless Steel Appliances, Washer, Water Heater
Heat Source Electric
Laundry Basement, Lower Floor
Exterior
Parking On Site 1
Utilities Available Under Ground
Amenities Available Common Grounds, Jog/Walk Path, Pool - Outdoor, Reserved/Assigned Parking, Tennis Courts, Tot Lots/Playground
Water Access N
Accessibility None
Garage N
Building
Lot Description Backs - Open Common Area, No Thru Street
Story 4
Sewer Public Sewer
Water Public
Architectural Style Colonial
Level or Stories 4
Additional Building Above Grade, Below Grade
New Construction N
Schools
Elementary Schools Hunters Woods
Middle Schools Hughes
High Schools South Lakes
School District Fairfax County Public Schools
Others
Pets Allowed Y
HOA Fee Include Common Area Maintenance,Fiber Optics Available,Pool(s),Road Maintenance,Snow Removal,Trash
Senior Community No
Tax ID 0261 05E 0082
Ownership Fee Simple
SqFt Source Assessor
Acceptable Financing Cash, Conventional, FHA, VA
Horse Property N
Listing Terms Cash, Conventional, FHA, VA
Financing Cash,Conventional,FHA,VA
Special Listing Condition Standard
Pets Allowed Cats OK, Dogs OK
Read Less

Bought with Lindsey P Michaels • Century 21 Redwood Realty
GET MORE INFORMATION





