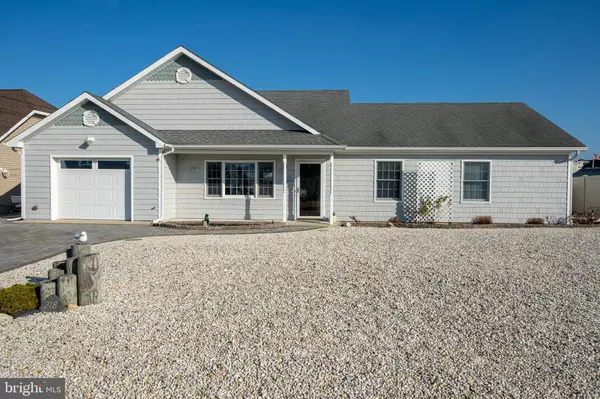For more information regarding the value of a property, please contact us for a free consultation.
218 BISCAYNE RD Barnegat, NJ 08005
Want to know what your home might be worth? Contact us for a FREE valuation!

Our team is ready to help you sell your home for the highest possible price ASAP
Key Details
Sold Price $415,000
Property Type Single Family Home
Sub Type Detached
Listing Status Sold
Purchase Type For Sale
Square Footage 1,828 sqft
Price per Sqft $227
Subdivision None Available
MLS Listing ID NJOC394382
Sold Date 04/15/20
Style Ranch/Rambler
Bedrooms 3
Full Baths 2
HOA Y/N N
Abv Grd Liv Area 1,828
Originating Board BRIGHT
Year Built 2003
Annual Tax Amount $9,972
Tax Year 2019
Lot Size 7,841 Sqft
Acres 0.18
Lot Dimensions 0.00 x 0.00
Property Description
Whether you are looking for a summer home, or for an all year escape, this immaculate ranch home with amazing bay and beach views is the one for you! Built from the ground up in 2003, this home includes , 3 bedrooms, 2 bathrooms and over 1800 square feet of pure relaxation. Bedrooms and baths have been painted in neutral tones, to compliment the serene ambiance of the homes surroundings. This lovely chateau backs up to a deep wide open lagoon where you can swim, boat, fish or crab right from your own backyard. The dining room has three seperate sliding doors that provide easy access to the back porch where you can enjoy the sunset, and a pergola covered composite deck with utility sink and gas line for your grill. This home also has a 55 foot, recently stained dock, with fish cleaning station hook up . Another great added bonus of this home is the storage above, in the walk-up attic that spans the width of the house. All of this is only a short distance from Barnegat's Bay beach where you can enjoy concerts on the beach. Quick easy ride to Long beach Island and just minutes away from the Parkway.
Location
State NJ
County Ocean
Area Barnegat Twp (21501)
Zoning R6
Rooms
Other Rooms Living Room, Dining Room, Primary Bedroom, Bedroom 2, Kitchen, Bedroom 1, Bathroom 1, Attic, Primary Bathroom
Main Level Bedrooms 3
Interior
Heating Baseboard - Hot Water
Cooling Central A/C
Flooring Hardwood, Ceramic Tile, Carpet
Fireplaces Number 1
Fireplaces Type Gas/Propane
Equipment Stove, Microwave, Dishwasher, Washer, Dryer, Refrigerator, Extra Refrigerator/Freezer
Fireplace Y
Appliance Stove, Microwave, Dishwasher, Washer, Dryer, Refrigerator, Extra Refrigerator/Freezer
Heat Source Natural Gas
Laundry Main Floor
Exterior
Parking Features Garage - Front Entry, Inside Access, Garage Door Opener
Garage Spaces 1.0
Water Access Y
Accessibility None
Attached Garage 1
Total Parking Spaces 1
Garage Y
Building
Story 1
Sewer Public Sewer
Water Public
Architectural Style Ranch/Rambler
Level or Stories 1
Additional Building Above Grade, Below Grade
New Construction N
Others
Senior Community No
Tax ID 01-00208 01-00010
Ownership Fee Simple
SqFt Source Assessor
Acceptable Financing Cash, Conventional, FHA, VA
Listing Terms Cash, Conventional, FHA, VA
Financing Cash,Conventional,FHA,VA
Special Listing Condition Standard
Read Less

Bought with Pamela Guerin • Keller Williams Atlantic Shore
GET MORE INFORMATION





