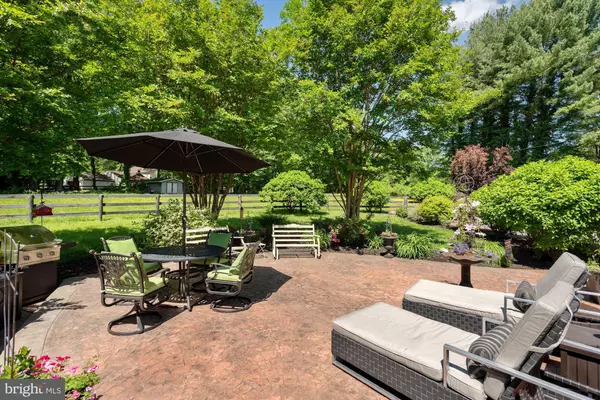For more information regarding the value of a property, please contact us for a free consultation.
636 WALKER RD Great Falls, VA 22066
Want to know what your home might be worth? Contact us for a FREE valuation!

Our team is ready to help you sell your home for the highest possible price ASAP
Key Details
Sold Price $1,000,000
Property Type Single Family Home
Sub Type Detached
Listing Status Sold
Purchase Type For Sale
Square Footage 1,586 sqft
Price per Sqft $630
Subdivision None Available
MLS Listing ID VAFX1202974
Sold Date 07/28/21
Style Cape Cod
Bedrooms 4
Full Baths 2
HOA Y/N N
Abv Grd Liv Area 1,586
Originating Board BRIGHT
Year Built 1950
Annual Tax Amount $6,853
Tax Year 2020
Lot Size 2.135 Acres
Acres 2.14
Property Description
Warm & Cozy Cape Cod (4BR/2B) with picturesque sun room & inviting outdoor living space. Interior, patio & gardens have been lovingly cared for. Serenity comes with this tree-lined 2.1 acre property, no charge! Home is right across the street from Deerfield Pond & Great Falls Elementary School, a minute from the Village. It is in the Langley school-pyramid. Long private deeded driveway bakes tranquility into the outdoor living experience away from the hustle-bustle of Walker Road. Lot includes full perimeter 3-board oak fencing, ample pasture, well drained ring & barn pad. Present home is perfectly suitable for young family, or retain as an accessory structure, if larger home is built on site. OPEN HOUSE on Sunday 5/23 from 12:30-4:00PM. HOUSE NOW UNDER CONTRACT.
Location
State VA
County Fairfax
Zoning 100
Direction West
Rooms
Basement Full, Outside Entrance, Sump Pump, Unfinished
Main Level Bedrooms 2
Interior
Interior Features Combination Kitchen/Dining, Wood Floors
Hot Water Electric
Heating Heat Pump - Oil BackUp, Wood Burn Stove
Cooling Heat Pump(s), Window Unit(s), Central A/C
Flooring Hardwood, Partially Carpeted
Fireplaces Number 1
Equipment Built-In Microwave, Built-In Range, Dryer - Electric, Disposal, Dishwasher, Refrigerator, Washer
Fireplace Y
Appliance Built-In Microwave, Built-In Range, Dryer - Electric, Disposal, Dishwasher, Refrigerator, Washer
Heat Source Electric, Oil, Wood
Exterior
Exterior Feature Patio(s)
Fence Wood
Utilities Available Electric Available
Water Access N
View Garden/Lawn, Trees/Woods
Roof Type Architectural Shingle
Accessibility 32\"+ wide Doors
Porch Patio(s)
Garage N
Building
Lot Description Secluded
Story 3
Sewer On Site Septic
Water Well
Architectural Style Cape Cod
Level or Stories 3
Additional Building Above Grade, Below Grade
New Construction N
Schools
Elementary Schools Great Falls
Middle Schools Cooper
High Schools Langley
School District Fairfax County Public Schools
Others
Pets Allowed Y
Senior Community No
Tax ID 0074 01 0043
Ownership Fee Simple
SqFt Source Assessor
Special Listing Condition Standard
Pets Allowed No Pet Restrictions
Read Less

Bought with Lorene Shafran • Yeonas & Shafran Real Estate, LLC
GET MORE INFORMATION





