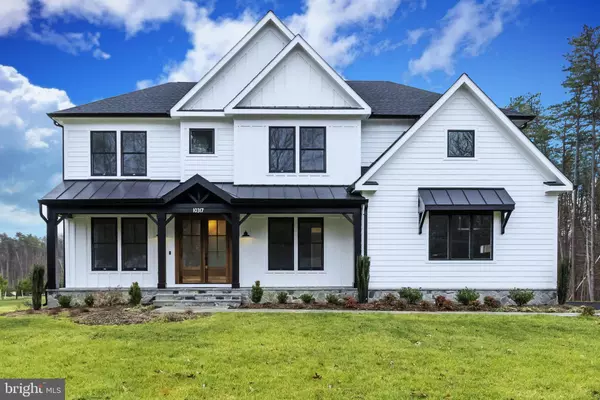For more information regarding the value of a property, please contact us for a free consultation.
10317 BURKE LAKE RD Fairfax Station, VA 22039
Want to know what your home might be worth? Contact us for a FREE valuation!

Our team is ready to help you sell your home for the highest possible price ASAP
Key Details
Sold Price $1,400,000
Property Type Single Family Home
Sub Type Detached
Listing Status Sold
Purchase Type For Sale
Square Footage 5,363 sqft
Price per Sqft $261
Subdivision Park View Estates
MLS Listing ID VAFX1020996
Sold Date 09/23/20
Style Other
Bedrooms 5
Full Baths 6
HOA Fees $26/ann
HOA Y/N Y
Abv Grd Liv Area 3,894
Originating Board BRIGHT
Year Built 2020
Annual Tax Amount $3,952
Tax Year 2020
Lot Size 0.856 Acres
Acres 0.86
Property Description
Welcome to Park View Estates, near beautiful Burke Lake. The Sorrento, our newest model designed in a modern/farmhouse style, is sited on a fabulous .86 acre lot and ready for immediate delivery. The main level features a family room with an indoor/outdoor fireplace, chef's kitchen w/island, custom cabinetry to the ceiling, quartz counters and is open to the family room, large pantry, breakfast room, dining room, living room, butler's pantry, mudroom and deck opening from the breakfast room. The upper level features a spacious owner's suite w/luxury bath and oversized WIC, 3 large secondary bedrooms each w/a private bath and WIC, and a large laundry room. The finished basement includes a huge rec room with a wet bar, guest bedroom, full bath, and a large bonus room. In addition to the model, four additional home sites remain in this new community, on approx 1 acre each. Buyers may select from three models or custom design a new model with the builder. Delivery is 8-10 mos from date of contract. **Ignore DOM, which reflects time while the house was under construction**Please view the video tour here: https://www.youtube.com/watch?v=6xhbuGHc6lQ**Seller asks that only the potential contract purchasers and their agents attend. Everyone who enters the house must wear a mask.
Location
State VA
County Fairfax
Zoning R-1
Rooms
Other Rooms Living Room, Dining Room, Primary Bedroom, Bedroom 2, Bedroom 3, Bedroom 4, Bedroom 5, Kitchen, Game Room, Family Room, Foyer, Breakfast Room, Study, Laundry, Mud Room, Recreation Room, Bonus Room
Basement Outside Entrance, Fully Finished
Interior
Interior Features Attic, Kitchen - Gourmet, Kitchen - Island, Breakfast Area, Butlers Pantry, Wood Floors, Walk-in Closet(s), Formal/Separate Dining Room, Entry Level Bedroom
Hot Water Natural Gas
Heating Forced Air
Cooling Central A/C
Fireplaces Number 1
Fireplaces Type Double Sided, Gas/Propane
Equipment Stainless Steel Appliances, Refrigerator, Oven/Range - Gas, Microwave, Dishwasher, Disposal, Water Heater, Humidifier
Fireplace Y
Appliance Stainless Steel Appliances, Refrigerator, Oven/Range - Gas, Microwave, Dishwasher, Disposal, Water Heater, Humidifier
Heat Source Natural Gas
Laundry Upper Floor, Hookup
Exterior
Garage Inside Access
Garage Spaces 2.0
Waterfront N
Water Access N
View Trees/Woods
Roof Type Architectural Shingle
Accessibility Other
Parking Type Attached Garage
Attached Garage 2
Total Parking Spaces 2
Garage Y
Building
Story 3
Sewer Public Sewer
Water Public
Architectural Style Other
Level or Stories 3
Additional Building Above Grade, Below Grade
New Construction Y
Schools
Elementary Schools Fairview
Middle Schools Robinson Secondary School
High Schools Robinson Secondary School
School District Fairfax County Public Schools
Others
Senior Community No
Tax ID 0872 13 0001
Ownership Fee Simple
SqFt Source Estimated
Security Features Security System
Special Listing Condition Standard
Read Less

Bought with Christina Z Rice • Pearson Smith Realty, LLC
GET MORE INFORMATION





