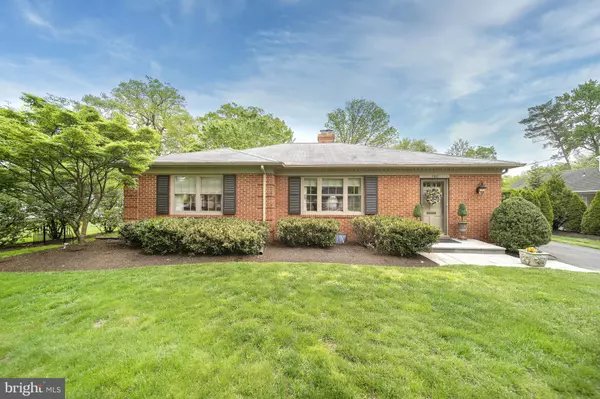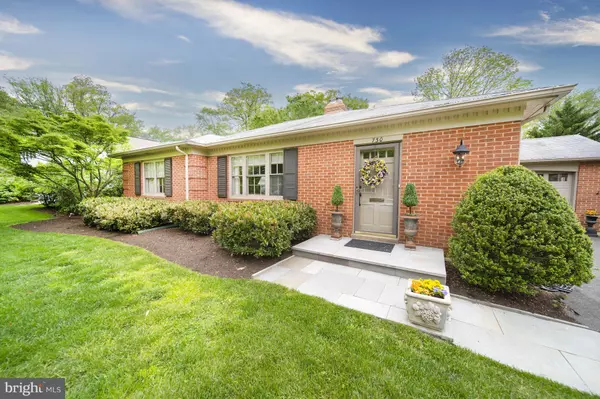For more information regarding the value of a property, please contact us for a free consultation.
730 FOULKSTONE RD Wilmington, DE 19803
Want to know what your home might be worth? Contact us for a FREE valuation!

Our team is ready to help you sell your home for the highest possible price ASAP
Key Details
Sold Price $450,500
Property Type Single Family Home
Sub Type Detached
Listing Status Sold
Purchase Type For Sale
Square Footage 2,566 sqft
Price per Sqft $175
Subdivision Sharpley
MLS Listing ID DENC501848
Sold Date 07/10/20
Style Ranch/Rambler
Bedrooms 3
Full Baths 2
HOA Fees $10/ann
HOA Y/N Y
Abv Grd Liv Area 1,894
Originating Board BRIGHT
Year Built 1960
Annual Tax Amount $3,399
Tax Year 2019
Lot Size 0.260 Acres
Acres 0.26
Property Description
Visit this home virtually: http://www.vht.com/434064640/IDXS - Nestled in the popular North Wilmington neighborhood of Sharpley, you will feel right at home in this updated 3-bedroom, 2-bath ranch house. The living room, currently being used as a dining room offers a brick-surround, wood-burning fireplace. The renovated kitchen has soap stone counter tops, new cabinetry with built-in wine refrigerator, GE stainless steel gas oven, range & hood, Kitchen Aid stainless steel dishwasher & pot filler faucet. The kitchen flows into the rear addition family room that offers an abundance of natural light through French doors that lead to the back yard. The generously-sized master bedroom has double closets with built-in organizers & a beautifully updated in-suite master bath with Carrera marble that runs floor to ceiling on the walls & walk-in shower plus double Kohler pedestal sinks, tilted mirrors with custom cabinetry in between. Two additional bedrooms share the full hall bath that offers a Carrera marble vanity, new tile floor & tub. The kitchen & family room have new hardwood flooring & all interior doors have been replaced with 6 panel doors. The partially finished basement offers additional entertainment space, has true knotty pine paneling, & new windows have been purchased & will be installed prior to closing. Fresh landscaping & flagstone walkway enhance the brick exterior. The rear addition/family room has Hardie Plank cement siding with French doors that leads to the flat backyard with masonry terrace, built-in firepit & new deck with gas grille. You will not want to miss the opportunity to call this HOME.
Location
State DE
County New Castle
Area Brandywine (30901)
Zoning NC10
Rooms
Other Rooms Living Room, Dining Room, Primary Bedroom, Bedroom 2, Bedroom 3, Kitchen, Game Room, Family Room
Basement Full, Partially Finished
Main Level Bedrooms 3
Interior
Heating Forced Air
Cooling Central A/C
Fireplaces Number 1
Fireplace Y
Heat Source Natural Gas
Exterior
Parking Features Garage - Front Entry
Garage Spaces 3.0
Water Access N
Accessibility None
Attached Garage 1
Total Parking Spaces 3
Garage Y
Building
Story 1
Sewer Public Sewer
Water Public
Architectural Style Ranch/Rambler
Level or Stories 1
Additional Building Above Grade, Below Grade
New Construction N
Schools
Elementary Schools Lombardy
Middle Schools Springer
High Schools Brandywine
School District Brandywine
Others
Senior Community No
Tax ID 06-064.00-065
Ownership Fee Simple
SqFt Source Estimated
Special Listing Condition Standard
Read Less

Bought with Christopher S Patterson • Patterson-Schwartz - Greenville
GET MORE INFORMATION





