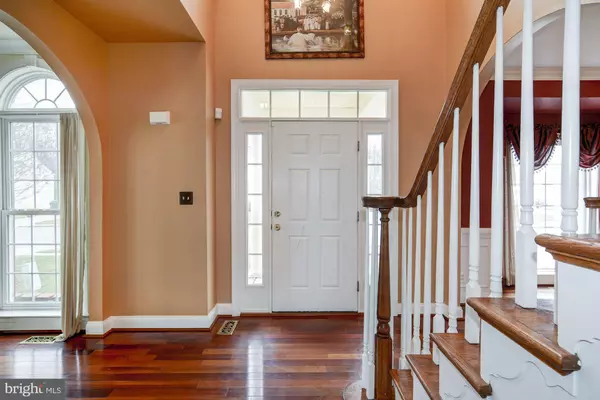For more information regarding the value of a property, please contact us for a free consultation.
81 COUNTRY MANOR DR Fredericksburg, VA 22406
Want to know what your home might be worth? Contact us for a FREE valuation!

Our team is ready to help you sell your home for the highest possible price ASAP
Key Details
Sold Price $425,000
Property Type Single Family Home
Sub Type Detached
Listing Status Sold
Purchase Type For Sale
Square Footage 4,884 sqft
Price per Sqft $87
Subdivision Stafford Lakes Village
MLS Listing ID VAST218722
Sold Date 03/13/20
Style Traditional
Bedrooms 6
Full Baths 4
Half Baths 1
HOA Fees $63/qua
HOA Y/N Y
Abv Grd Liv Area 3,256
Originating Board BRIGHT
Year Built 2004
Annual Tax Amount $4,167
Tax Year 2019
Lot Size 8,803 Sqft
Acres 0.2
Property Description
Motivated Seller! Welcoming you home in the coveted Stafford Lakes Village community, this beautiful brick colonial forms a commanding presence with paired stately columned entry, 6 bedrooms and 5 baths, and over 4800 square feet of living space. The welcoming main entrance unfolds to a foyer sided by arch entry living and dining formals. Perfect for both causal and formal dining, the banquet sized dining room invites guests with box wainscoting, dramatic chandelier, and bathed in natural light. The formal living room has floor to wall windows and rich hardwood floors. Surely the heart of the home, the gourmet kitchen opens to adjoining sunroom and family room and features an oversized entertainers island, sleek appliances, breakfast bar, and ample cabinetry storage. Panoramic views of the rear yard are featured in the sunroom with a gas burning fireplace and is illuminated by multiple skylights and floor to wall windows. The family room is the perfect place to unwind with large windows, rear view of the yard, and is warmed by another gas fireplace. Upstairs you will find a princess suite and a master bedroom with cathedral ceiling and spacious walk in closet and two additional bedrooms. The luxurious master bath features a separate glass shower, Whirlpool tub, and double vanity. The lower level is highlighted by an expansive recreation room complete with pool table, two additional bedrooms, a full bath, and walk out to the fenced rear yard and stamped patio. Community features include basketball courts, clubhouse, swimming pool, tennis courts, and more! Comes complete with 1 year Home Warranty! Do not miss this piece of perfection!
Location
State VA
County Stafford
Zoning R1
Rooms
Other Rooms Living Room, Dining Room, Primary Bedroom, Bedroom 2, Bedroom 3, Bedroom 4, Bedroom 5, Kitchen, Family Room, Sun/Florida Room, Laundry, Recreation Room, Bedroom 6, Primary Bathroom
Basement Full, Fully Finished, Improved, Heated, Interior Access, Outside Entrance, Rear Entrance, Walkout Level
Interior
Interior Features Attic, Breakfast Area, Carpet, Ceiling Fan(s), Crown Moldings, Dining Area, Family Room Off Kitchen, Floor Plan - Traditional, Formal/Separate Dining Room, Kitchen - Gourmet, Kitchen - Island, Kitchen - Table Space, Primary Bath(s), Pantry, Recessed Lighting, Stall Shower, Tub Shower, Walk-in Closet(s), Window Treatments, Wood Floors, WhirlPool/HotTub
Hot Water Natural Gas
Heating Forced Air, Heat Pump(s)
Cooling Central A/C, Heat Pump(s)
Flooring Carpet, Wood, Vinyl
Fireplaces Number 2
Fireplaces Type Fireplace - Glass Doors, Gas/Propane, Insert, Mantel(s)
Equipment Built-In Microwave, Cooktop, Dishwasher, Disposal, Dryer, Dryer - Front Loading, Exhaust Fan, Icemaker, Oven - Double, Oven - Wall, Oven/Range - Gas, Refrigerator, Stove, Washer, Washer - Front Loading, Water Heater
Furnishings No
Fireplace Y
Window Features Bay/Bow,Skylights,Double Pane,Palladian
Appliance Built-In Microwave, Cooktop, Dishwasher, Disposal, Dryer, Dryer - Front Loading, Exhaust Fan, Icemaker, Oven - Double, Oven - Wall, Oven/Range - Gas, Refrigerator, Stove, Washer, Washer - Front Loading, Water Heater
Heat Source Natural Gas
Laundry Basement, Has Laundry, Lower Floor, Washer In Unit, Dryer In Unit
Exterior
Exterior Feature Brick, Patio(s)
Parking Features Inside Access, Garage - Front Entry, Garage Door Opener
Garage Spaces 2.0
Fence Fully, Vinyl
Amenities Available Basketball Courts, Club House, Jog/Walk Path, Pool - Indoor, Swimming Pool, Tennis Courts, Tot Lots/Playground, Soccer Field
Water Access N
View Garden/Lawn
Accessibility None
Porch Brick, Patio(s)
Attached Garage 2
Total Parking Spaces 2
Garage Y
Building
Lot Description Backs - Open Common Area, Cleared, Front Yard, Rear Yard
Story 3+
Sewer Public Sewer
Water Public
Architectural Style Traditional
Level or Stories 3+
Additional Building Above Grade, Below Grade
New Construction N
Schools
Elementary Schools Call School Board
Middle Schools Call School Board
High Schools Call School Board
School District Stafford County Public Schools
Others
HOA Fee Include Trash
Senior Community No
Tax ID 44-R-9- -592
Ownership Fee Simple
SqFt Source Estimated
Security Features 24 hour security,Carbon Monoxide Detector(s),Electric Alarm,Exterior Cameras,Fire Detection System,Main Entrance Lock,Monitored,Security System,Smoke Detector
Horse Property N
Special Listing Condition Standard
Read Less

Bought with Ravijit S Soni • Northrop Realty
GET MORE INFORMATION





