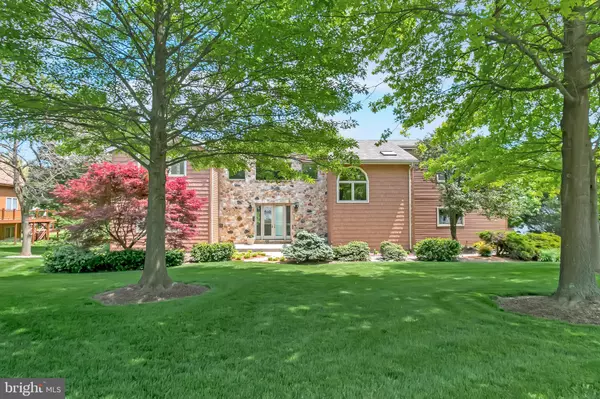For more information regarding the value of a property, please contact us for a free consultation.
13 REVELSTONE DR Newark, DE 19711
Want to know what your home might be worth? Contact us for a FREE valuation!

Our team is ready to help you sell your home for the highest possible price ASAP
Key Details
Sold Price $740,000
Property Type Single Family Home
Sub Type Detached
Listing Status Sold
Purchase Type For Sale
Square Footage 6,173 sqft
Price per Sqft $119
Subdivision Grantchester
MLS Listing ID DENC526794
Sold Date 07/09/21
Style Contemporary
Bedrooms 5
Full Baths 3
Half Baths 1
HOA Y/N N
Abv Grd Liv Area 4,225
Originating Board BRIGHT
Year Built 1994
Annual Tax Amount $6,662
Tax Year 2020
Lot Size 1.000 Acres
Acres 1.0
Lot Dimensions 179.50 x 359.40
Property Description
The Buyer's situation changed so you might still have a chance to own a fabulous home. Welcome to 13 Revelstone Drive! This mountain lodge style home is the ultimate find in Delaware. (Be sure to check out the virtual tour!) Custom-built on an acre lot, this used to be the location of a dairy barn. The barn is long gone but the stone that remained from it was used in the construction of this unique home. Hand hewn, the stone graces the front, the turret in the back (when you tour the house, see if you can discover the mason's signature stone in the base of the turret), and it becomes a key feature in the fireplace that soars to the height of the four-bent timberframe greatroom and continues in the finished walk-out lower level. In the greatroom, the fireplace is gas fired; in the lower level, it's wood burning. This home features a main bedroom suite with sitting area, walk-in closet, and bathroom with a heated tile floor. Across the walkway to the bedrooms on the other side upstairs where you'll find three more bedrooms that are incredibly large, a hall bath, and the laundry room that can double as a craft room. The fifth bedroom and a full bath are on the lower level. Don't think basement though. Think more like just another area of the lodge. Everywhere you turn in this house, you'll love the flow, the spaciousness of all the rooms, and the incredible craftsmanship that becomes timeless. That endurance is also due to the way the Sellers have lovingly and carefully maintained and upgraded the home. New siding (including new insulation), new gutters, new downspouts, new garage doors, newer appliances, new hardwood floors in the lower level, new driveway, replacement of lighting, and the list goes on. From the very beginning, as the house was designed, it was done so with intention. Their children were young when it was built, so they thought of making stairs easier for little legs... which just means they're easier for everyone due to the lower rise and deeper treads. The flow of the back yard and every tree that was planted was done to enhance the overall use of the house. And energy efficient? The house was constructed with 2 x 6 walls and craft-faced insulation. For a house with living space over 6,000 square feet, guess what the monthly utility bill averages? Right around $225. Impressive! If you've been looking for a spacious, beautifully unique, incredibly well-built home, this one should be calling your name. And you should be calling your Realtor for a private tour! Note: Listing Agent is related to Seller.
Location
State DE
County New Castle
Area Newark/Glasgow (30905)
Zoning NC21
Rooms
Other Rooms Dining Room, Kitchen, Family Room, Foyer, Great Room, Laundry, Mud Room, Other, Office, Storage Room, Workshop
Basement Full
Interior
Interior Features Additional Stairway, Breakfast Area, Carpet, Central Vacuum, Dining Area, Exposed Beams, Family Room Off Kitchen, Floor Plan - Open, Formal/Separate Dining Room, Kitchen - Eat-In, Kitchen - Island, Pantry, Primary Bath(s), Recessed Lighting, Spiral Staircase, Stall Shower, Upgraded Countertops, Walk-in Closet(s), Wine Storage
Hot Water Natural Gas
Heating Forced Air
Cooling Central A/C
Fireplaces Number 2
Fireplaces Type Gas/Propane, Wood
Fireplace Y
Heat Source Natural Gas
Laundry Upper Floor
Exterior
Parking Features Garage - Side Entry, Inside Access, Oversized
Garage Spaces 13.0
Water Access N
View Panoramic
Accessibility None
Attached Garage 3
Total Parking Spaces 13
Garage Y
Building
Lot Description Landscaping
Story 2
Sewer Public Sewer
Water Public
Architectural Style Contemporary
Level or Stories 2
Additional Building Above Grade, Below Grade
New Construction N
Schools
School District Christina
Others
Senior Community No
Tax ID 08-029.40-150
Ownership Fee Simple
SqFt Source Assessor
Special Listing Condition Standard
Read Less

Bought with Paige E Whalen • BHHS Fox & Roach - Hockessin
GET MORE INFORMATION





