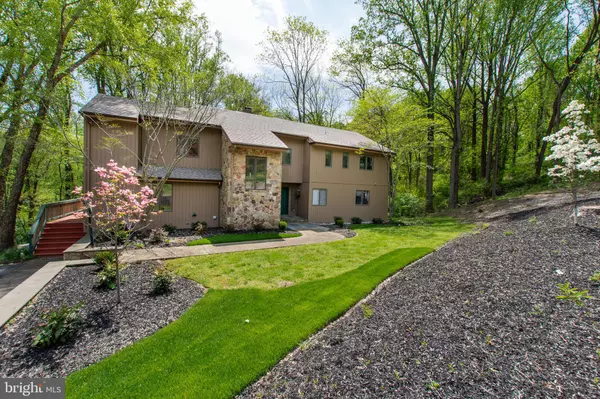For more information regarding the value of a property, please contact us for a free consultation.
122 SHADOW LN Chadds Ford, PA 19317
Want to know what your home might be worth? Contact us for a FREE valuation!

Our team is ready to help you sell your home for the highest possible price ASAP
Key Details
Sold Price $670,000
Property Type Single Family Home
Sub Type Detached
Listing Status Sold
Purchase Type For Sale
Square Footage 4,309 sqft
Price per Sqft $155
Subdivision Fair Hill
MLS Listing ID PACT500448
Sold Date 10/06/20
Style Contemporary
Bedrooms 5
Full Baths 5
Half Baths 1
HOA Fees $8/ann
HOA Y/N Y
Abv Grd Liv Area 3,456
Originating Board BRIGHT
Year Built 1986
Annual Tax Amount $12,093
Tax Year 2020
Lot Size 2.200 Acres
Acres 2.2
Lot Dimensions 0.00 x 0.00
Property Description
This exceptional contemporary, located in the Unionville-Chadds Ford School District, offers over 4,300 square feet of living space on 3 full levels. 122 Shadow Lane is a 5 bedroom, 5.5 bath stunning property situated on 2 acres in the highly sought-after Chadds Ford community of Fair Hill. This bright, open, and versatile space was designed for relaxing and taking in the views while also lending itself to entertaining, both inside and outside. The NEW eat-in kitchen was professionally designed with higher-end finishes. It features granite countertops, glass tile backsplash, Bosch stainless appliances, built-in under-counter microwave, loads of cabinet and counter space and a convenient pantry. The kitchen's modern-day floor plan also boasts a center island with seating and opens to the dining room where you'll find a wet bar and beautiful double-sided stone fireplace that can be appreciated from the living room as well. The living room's wow factor is enhanced by vaulted ceilings and views of the outdoors through sliding glass doors that lead to the expansive deck. Deciduous trees provide shade in the summer and let the light flood into the southern facing glass doors. The Main Floor Master, with large walk-in closet and access to the deck, has a luxurious en-suite with jetted tub, large glass shower and expansive double vanity with granite counters. Upstairs, there are 3 generously sized bedrooms. Two of those bedrooms have en-suites, and the 3rd bedroom benefits from the full hall bath. The walk-out lower level is a wonderful bonus offered by this home. Views of the outside continue from the den/office, and from the 5th bedroom with full bath and walk-in closet. The lower level also provides access to the large 2-car garage. Notable updates and features include main floor laundry, new roof in 2017, Geothermal heating and cooling installed in 2013, which provides the cleanest, lowest cost heating and cooling available, newer hardwoods and carpeting in many areas. Shadow Lane offers a private setting, yet it is close to shopping, restaurants, and parks. Location, location, location just off Rt. 52 with easy access to Rt.1, I-95, Downtown Wilmington, Philadelphia, Baltimore, Washington and New York. This property is also available as a Lease Purchase: $4,000/month with 10% going toward the purchase, which must be consummated within one year of contract execution. TOUR VIRTUALLY via TourFactory: https://www.tourfactory.com/idxr2732758/r_Bright
Location
State PA
County Chester
Area Pennsbury Twp (10364)
Zoning R2
Rooms
Other Rooms Living Room, Dining Room, Primary Bedroom, Bedroom 2, Bedroom 3, Bedroom 5, Kitchen, Family Room, Bedroom 1
Basement Full, Walkout Level
Main Level Bedrooms 1
Interior
Interior Features Kitchen - Island, Primary Bath(s), Pantry, Walk-in Closet(s), Wood Floors, Recessed Lighting, Soaking Tub, Stall Shower, Attic, Bar, Carpet, Ceiling Fan(s), Central Vacuum, Combination Kitchen/Dining, Combination Dining/Living, Dining Area, Floor Plan - Open, Kitchen - Eat-In, Kitchen - Table Space, Tub Shower, Entry Level Bedroom
Hot Water Electric, Other
Heating Heat Pump - Electric BackUp, Zoned
Cooling Central A/C, Zoned
Flooring Hardwood, Carpet, Ceramic Tile
Fireplaces Number 2
Fireplaces Type Double Sided, Stone
Equipment Dishwasher, Refrigerator, Built-In Microwave, Range Hood, Stainless Steel Appliances, Central Vacuum
Fireplace Y
Appliance Dishwasher, Refrigerator, Built-In Microwave, Range Hood, Stainless Steel Appliances, Central Vacuum
Heat Source Geo-thermal
Laundry Main Floor
Exterior
Exterior Feature Balcony, Deck(s), Patio(s), Wrap Around
Parking Features Inside Access
Garage Spaces 8.0
Utilities Available Cable TV
Water Access N
View Trees/Woods
Roof Type Shingle
Accessibility None
Porch Balcony, Deck(s), Patio(s), Wrap Around
Attached Garage 2
Total Parking Spaces 8
Garage Y
Building
Lot Description Backs to Trees
Story 3
Sewer On Site Septic
Water Well
Architectural Style Contemporary
Level or Stories 3
Additional Building Above Grade, Below Grade
New Construction N
Schools
Elementary Schools Hillendale
Middle Schools Charles F. Patton
High Schools Unionville
School District Unionville-Chadds Ford
Others
Senior Community No
Tax ID 64-05 -0072.4000
Ownership Fee Simple
SqFt Source Assessor
Special Listing Condition Standard
Read Less

Bought with Madeline Dobbs • Compass RE
GET MORE INFORMATION





