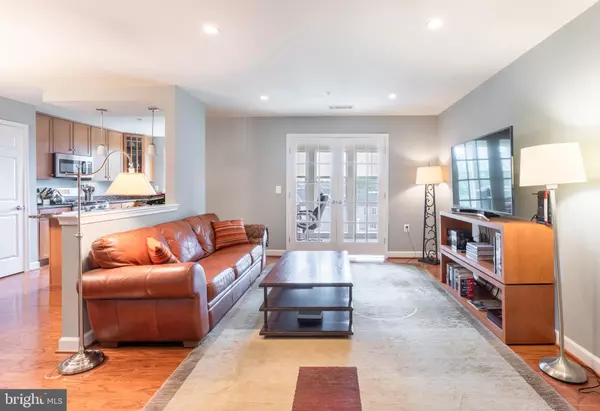For more information regarding the value of a property, please contact us for a free consultation.
4195 S FOUR MILE RUN DR #403 Arlington, VA 22204
Want to know what your home might be worth? Contact us for a FREE valuation!

Our team is ready to help you sell your home for the highest possible price ASAP
Key Details
Sold Price $448,000
Property Type Condo
Sub Type Condo/Co-op
Listing Status Sold
Purchase Type For Sale
Square Footage 1,135 sqft
Price per Sqft $394
Subdivision West Village Of Shirlington
MLS Listing ID VAAR163078
Sold Date 07/06/20
Style Contemporary
Bedrooms 2
Full Baths 2
Condo Fees $450/mo
HOA Y/N N
Abv Grd Liv Area 1,135
Originating Board BRIGHT
Year Built 1966
Annual Tax Amount $3,940
Tax Year 2019
Property Description
Penthouse level unit at the desirable West Village at Shirlington! Enjoy this spacious open floor plan with gorgeous hardwood floors and fresh paint throughout. The kitchen has granite countertops, new stainless steel appliances, and a breakfast bar. There is a large enclosed sunroom that brings in an abundance of natural light, it's perfect for relaxing or entertaining! Conveniently located just steps away from the Shirlington Village and tons of restaurants and shops!
Location
State VA
County Arlington
Zoning RA8-18
Rooms
Main Level Bedrooms 2
Interior
Heating Forced Air
Cooling Central A/C
Equipment Built-In Microwave, Dryer, Washer, Dishwasher, Disposal, Refrigerator, Stove
Appliance Built-In Microwave, Dryer, Washer, Dishwasher, Disposal, Refrigerator, Stove
Heat Source Electric
Exterior
Garage Spaces 1.0
Amenities Available Club House, Pool - Outdoor, Community Center, Exercise Room
Water Access N
Accessibility Other
Total Parking Spaces 1
Garage N
Building
Story 1
Unit Features Garden 1 - 4 Floors
Sewer Public Sewer
Water Public
Architectural Style Contemporary
Level or Stories 1
Additional Building Above Grade, Below Grade
New Construction N
Schools
Elementary Schools Drew Model
Middle Schools Jefferson
High Schools Wakefield
School District Arlington County Public Schools
Others
HOA Fee Include Common Area Maintenance,Ext Bldg Maint,Insurance,Snow Removal,Trash
Senior Community No
Tax ID 27-007-597
Ownership Condominium
Special Listing Condition Standard
Read Less

Bought with Debbie J Dogrul • Long & Foster Real Estate, Inc.
GET MORE INFORMATION





