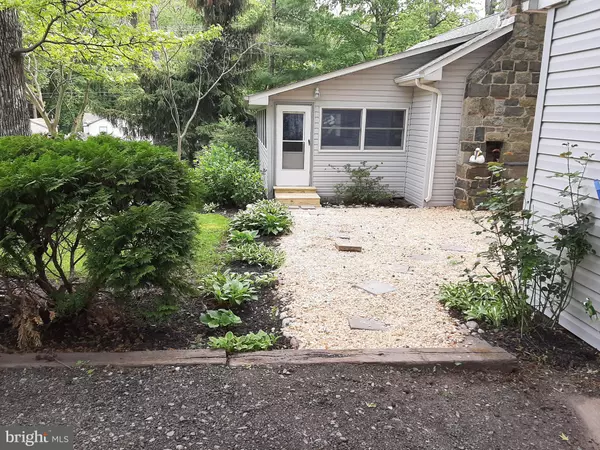For more information regarding the value of a property, please contact us for a free consultation.
72 WOODALL RD Perryville, MD 21903
Want to know what your home might be worth? Contact us for a FREE valuation!

Our team is ready to help you sell your home for the highest possible price ASAP
Key Details
Sold Price $240,000
Property Type Single Family Home
Sub Type Detached
Listing Status Sold
Purchase Type For Sale
Square Footage 968 sqft
Price per Sqft $247
Subdivision None Available
MLS Listing ID MDCC174582
Sold Date 06/28/21
Style Ranch/Rambler
Bedrooms 2
Full Baths 1
HOA Y/N N
Abv Grd Liv Area 968
Originating Board BRIGHT
Year Built 1965
Annual Tax Amount $1,890
Tax Year 2021
Lot Size 0.290 Acres
Acres 0.29
Property Description
Price Update!! Just in time for summer fun! Move in ready and updated for you, whether you are a first time homebuyer, looking to downsize or for a second home. Updated 2 BR 1 BA rancher in Greenbank Farms with the voluntary Greenbank Civic Association ($125 per year) along the North East River, providing water access a short walk to the end of the street with a sandy beach, picnic area and boat ramp. Updates include: 2021- new Samsung Smart Stove, new Lennox Smart Heat Pump with Propane backup and programmable thermostat, 2 new ceiling fans with remotes, new gas fireplace logs, new luxury vinyl plank flooring , fresh paint; 2018 - new roof; 2016 - updated bathroom. Take in the beauty of nature while relaxing in the large sunroom or warm up in front of the gas fireplace in the living room. Over-sized 1 car detached garage with separate laundry room and space to store other items. Attic with pull down steps is partly floored and provides additional storage as well. Public sewer and well. Schedule your showing today to check it out.
Location
State MD
County Cecil
Zoning LDR
Rooms
Other Rooms Living Room, Primary Bedroom, Kitchen, Bedroom 1, Sun/Florida Room, Laundry, Bathroom 1, Attic
Main Level Bedrooms 2
Interior
Interior Features Attic, Ceiling Fan(s), Entry Level Bedroom, Floor Plan - Open, Kitchen - Country, Combination Kitchen/Living
Hot Water Electric
Heating Baseboard - Electric, Heat Pump - Gas BackUp, Programmable Thermostat
Cooling Ceiling Fan(s), Central A/C, Heat Pump(s)
Flooring Vinyl, Ceramic Tile
Fireplaces Number 1
Fireplaces Type Stone, Screen, Mantel(s), Gas/Propane
Equipment Built-In Microwave, Stove, Refrigerator, Icemaker, Washer/Dryer Hookups Only, Water Heater, Washer, Dryer
Fireplace Y
Window Features Screens
Appliance Built-In Microwave, Stove, Refrigerator, Icemaker, Washer/Dryer Hookups Only, Water Heater, Washer, Dryer
Heat Source Electric, Propane - Leased
Laundry Hookup, Has Laundry
Exterior
Parking Features Garage - Front Entry, Garage Door Opener, Oversized
Garage Spaces 5.0
Utilities Available Propane, Electric Available, Sewer Available
Water Access Y
Water Access Desc Canoe/Kayak,Fishing Allowed,Private Access,Boat - Powered,Personal Watercraft (PWC),Sail,Swimming Allowed,Waterski/Wakeboard
Roof Type Architectural Shingle
Accessibility None
Total Parking Spaces 5
Garage Y
Building
Lot Description Backs to Trees, Corner, Front Yard, Level, SideYard(s)
Story 1
Foundation Crawl Space
Sewer Public Sewer
Water Well
Architectural Style Ranch/Rambler
Level or Stories 1
Additional Building Above Grade, Below Grade
New Construction N
Schools
School District Cecil County Public Schools
Others
Pets Allowed Y
Senior Community No
Tax ID 0805042097
Ownership Fee Simple
SqFt Source Assessor
Security Features Carbon Monoxide Detector(s),Smoke Detector
Acceptable Financing Cash, Conventional, FHA, USDA, VA
Horse Property N
Listing Terms Cash, Conventional, FHA, USDA, VA
Financing Cash,Conventional,FHA,USDA,VA
Special Listing Condition Standard
Pets Allowed No Pet Restrictions
Read Less

Bought with Jorge Escalante • EXP Realty, LLC
GET MORE INFORMATION





