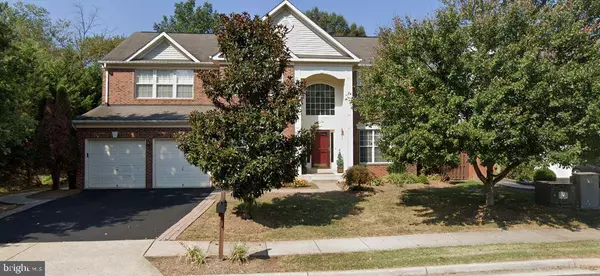For more information regarding the value of a property, please contact us for a free consultation.
8174 TENBROOK DR Gainesville, VA 20155
Want to know what your home might be worth? Contact us for a FREE valuation!

Our team is ready to help you sell your home for the highest possible price ASAP
Key Details
Sold Price $700,000
Property Type Single Family Home
Sub Type Detached
Listing Status Sold
Purchase Type For Sale
Square Footage 4,540 sqft
Price per Sqft $154
Subdivision Broad Run
MLS Listing ID VAPW2001686
Sold Date 10/15/21
Style Contemporary,Colonial
Bedrooms 5
Full Baths 3
Half Baths 1
HOA Fees $108/qua
HOA Y/N Y
Abv Grd Liv Area 3,540
Originating Board BRIGHT
Year Built 2002
Annual Tax Amount $6,095
Tax Year 2020
Property Description
Lovely Gorgeous 3 level single home in excellent condition, located in the area of Broad Run Oaks. 5 BR'S/3 1/2 BATH, Master bedroom located on the 3th level with huge and very comfortable bathroom, Open kitchen connected with family room and fired place, Separated living and dinning room, Studio, Nice and big basement with kitchenette and full bathroom, Private outside entrance. This basement can be call "MOTHER IN LAW SUITE" Patio perfect for entertainment, due to its unique location, 2 parking garage, Excellent location, great schools, The roof was changed 1 year ago. " IT WILL NOT LAST"
Location
State VA
County Prince William
Zoning PMR
Rooms
Basement Fully Finished, Connecting Stairway, Outside Entrance, Rear Entrance, Sump Pump, Walkout Level, Walkout Stairs, Windows
Interior
Interior Features Breakfast Area, Family Room Off Kitchen, Floor Plan - Open, Kitchen - Eat-In, Studio, Walk-in Closet(s), Wood Floors
Hot Water Electric
Heating Forced Air
Cooling Central A/C, Ceiling Fan(s)
Flooring Carpet, Ceramic Tile, Hardwood
Fireplaces Number 1
Equipment Dishwasher, Refrigerator, Oven/Range - Electric, Dryer - Electric, Disposal, Microwave
Fireplace Y
Appliance Dishwasher, Refrigerator, Oven/Range - Electric, Dryer - Electric, Disposal, Microwave
Heat Source Electric
Laundry Has Laundry, Basement, Upper Floor
Exterior
Exterior Feature Brick, Patio(s), Roof
Parking Features Garage - Front Entry, Garage Door Opener
Garage Spaces 6.0
Utilities Available Cable TV, Electric Available, Phone, Water Available
Amenities Available Community Center
Water Access N
View Trees/Woods
Accessibility Level Entry - Main, >84\" Garage Door
Porch Brick, Patio(s), Roof
Attached Garage 2
Total Parking Spaces 6
Garage Y
Building
Lot Description Backs - Open Common Area, Cleared, Landscaping, Private
Story 3
Sewer Public Sewer
Water Public
Architectural Style Contemporary, Colonial
Level or Stories 3
Additional Building Above Grade, Below Grade
New Construction N
Schools
Elementary Schools Piney Branch
Middle Schools Gainesville
High Schools Patriot
School District Prince William County Public Schools
Others
Pets Allowed Y
HOA Fee Include Recreation Facility
Senior Community No
Tax ID 7396-68-4838
Ownership Fee Simple
SqFt Source Estimated
Acceptable Financing Cash, Conventional, FHA, VA
Horse Property N
Listing Terms Cash, Conventional, FHA, VA
Financing Cash,Conventional,FHA,VA
Special Listing Condition Standard
Pets Allowed No Pet Restrictions
Read Less

Bought with Agne Salgado • Redfin Corp
GET MORE INFORMATION





