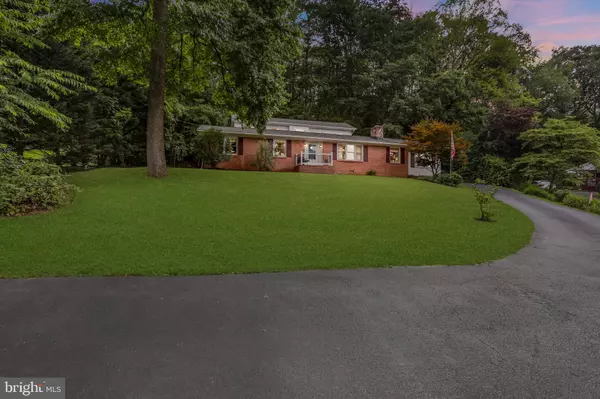For more information regarding the value of a property, please contact us for a free consultation.
6300 BEVERLEYS MILL RD Broad Run, VA 20137
Want to know what your home might be worth? Contact us for a FREE valuation!

Our team is ready to help you sell your home for the highest possible price ASAP
Key Details
Sold Price $540,750
Property Type Single Family Home
Sub Type Detached
Listing Status Sold
Purchase Type For Sale
Square Footage 2,997 sqft
Price per Sqft $180
Subdivision None Available
MLS Listing ID VAFQ2000474
Sold Date 09/29/21
Style Other
Bedrooms 5
Full Baths 3
HOA Y/N N
Abv Grd Liv Area 2,997
Originating Board BRIGHT
Year Built 1957
Annual Tax Amount $4,109
Tax Year 2021
Lot Size 1.750 Acres
Acres 1.75
Property Description
25K Price Reduction!!!! Stunning custom home on 1.68 acres in New Baltimore. This unique property has so much to offer! Entire second floor is Master suite with newly remodeled full bathroom, new carpet, large walk-in closet and private deck. Main level has 4 bedrooms one of which could be a second master/in law/Guest room with its own bathroom. There is also another full bath, bonus room, large dining room with fireplace. Family room off of kitchen opens to patio area. Spacious kitchen with island and tons of storage, a rec room and laundry room finish out the main level. Peaceful, private rear deck and patio area that backs to trees. Easy access to Warrenton or Gainesville/Haymarket for shopping, dining and entertainment. Convenient to Route 29 for easy commuting.
Location
State VA
County Fauquier
Zoning RA/RC
Rooms
Main Level Bedrooms 4
Interior
Interior Features Carpet, Ceiling Fan(s), Dining Area, Entry Level Bedroom, Family Room Off Kitchen, Floor Plan - Open, Kitchen - Island, Primary Bath(s), Walk-in Closet(s), Wood Floors
Hot Water Propane, Tankless
Heating Heat Pump(s), Heat Pump - Gas BackUp
Cooling Ceiling Fan(s), Central A/C
Fireplaces Type Mantel(s)
Equipment Cooktop, Dishwasher, Disposal, Dryer, Exhaust Fan, Icemaker, Oven - Double, Oven - Wall, Oven/Range - Electric, Refrigerator, Washer, Water Heater - Tankless
Fireplace Y
Window Features Double Pane,Screens
Appliance Cooktop, Dishwasher, Disposal, Dryer, Exhaust Fan, Icemaker, Oven - Double, Oven - Wall, Oven/Range - Electric, Refrigerator, Washer, Water Heater - Tankless
Heat Source Electric, Propane - Leased
Exterior
Exterior Feature Deck(s), Patio(s)
Water Access N
View Garden/Lawn, Trees/Woods
Roof Type Composite,Shingle
Accessibility None
Porch Deck(s), Patio(s)
Garage N
Building
Lot Description Landscaping, Private
Story 2
Sewer On Site Septic
Water Well, Private
Architectural Style Other
Level or Stories 2
Additional Building Above Grade, Below Grade
New Construction N
Schools
Elementary Schools W.G. Coleman
Middle Schools Marshall
High Schools Kettle Run
School District Fauquier County Public Schools
Others
Senior Community No
Tax ID 7906-56-6769
Ownership Fee Simple
SqFt Source Assessor
Security Features Main Entrance Lock,Smoke Detector
Special Listing Condition Standard
Read Less

Bought with Luilly Marte • Long & Foster Real Estate, Inc.
GET MORE INFORMATION





