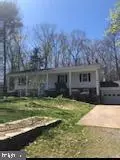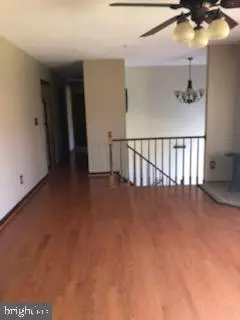For more information regarding the value of a property, please contact us for a free consultation.
111 KELSEY RD Stafford, VA 22554
Want to know what your home might be worth? Contact us for a FREE valuation!

Our team is ready to help you sell your home for the highest possible price ASAP
Key Details
Sold Price $339,500
Property Type Single Family Home
Sub Type Detached
Listing Status Sold
Purchase Type For Sale
Square Footage 1,950 sqft
Price per Sqft $174
Subdivision Rollinswood South
MLS Listing ID VAST220552
Sold Date 05/29/20
Style Split Foyer
Bedrooms 4
Full Baths 2
Half Baths 1
HOA Y/N N
Abv Grd Liv Area 1,300
Originating Board BRIGHT
Year Built 1978
Annual Tax Amount $3,361
Tax Year 2019
Lot Size 1.679 Acres
Acres 1.68
Property Description
Don't miss out on this gorgeous Single Family home on almost 2 acres, located on a quiet cul- de- sac there is plenty of room to grow into with this 4 bedroom 2.5 bath home. On the main floor a spacious updated eat in kitchen features plenty of cabinet space, counter space, stainless steel appliances and custom back backsplash. The library with custom built in solid wood shelves creates the perfect office space. On the lower level walk into the family room with gleaming hardwood floors and cozy large brick fireplace. A sliding glass door takes you to the large back yard. An extra bed and half bath makes for a great guest space. The large fenced in yard provides a chicken coop, numerous raised garden beds, mature fruit trees/bushes 2 sheds + bonus building . Work in the garage with ease with the built in wired-in heater. Great location,close to I95, Quantico,Shopping ctr,commuter lot, VRE & Schools. Other features include back up generator/ transfer switch, built in water softening/ filtration system, recent roof replacement, riding mower, snow blower, three invisible fence collars and chiminea. Do not miss out!
Location
State VA
County Stafford
Zoning A1
Rooms
Basement Fully Finished, Outside Entrance, Side Entrance, Walkout Level
Main Level Bedrooms 3
Interior
Interior Features Built-Ins, Ceiling Fan(s), Tub Shower, Wood Floors, Wood Stove
Heating Heat Pump(s)
Cooling Central A/C
Flooring Wood
Fireplaces Number 2
Fireplaces Type Brick, Mantel(s), Wood
Equipment Stainless Steel Appliances, Dishwasher, Range Hood, Refrigerator, Stove
Fireplace Y
Appliance Stainless Steel Appliances, Dishwasher, Range Hood, Refrigerator, Stove
Heat Source Electric
Exterior
Parking Features Garage - Front Entry, Garage Door Opener
Garage Spaces 2.0
Fence Rear, Electric
Water Access N
View Garden/Lawn, Trees/Woods
Accessibility None
Attached Garage 2
Total Parking Spaces 2
Garage Y
Building
Story 2
Sewer Septic Exists
Water Well
Architectural Style Split Foyer
Level or Stories 2
Additional Building Above Grade, Below Grade
New Construction N
Schools
School District Stafford County Public Schools
Others
Senior Community No
Tax ID 29- -39- -9
Ownership Fee Simple
SqFt Source Estimated
Special Listing Condition Standard
Read Less

Bought with Dominic R. Mason • EXP Realty, LLC
GET MORE INFORMATION





