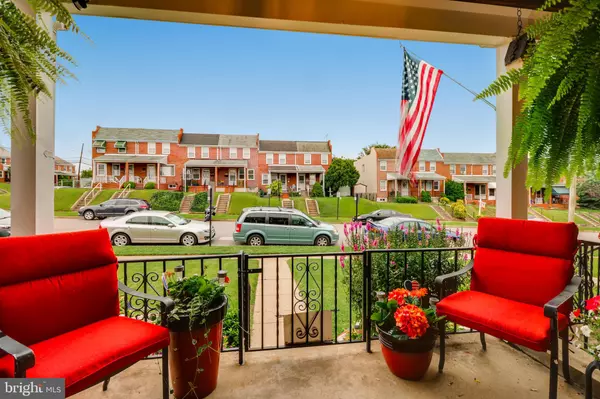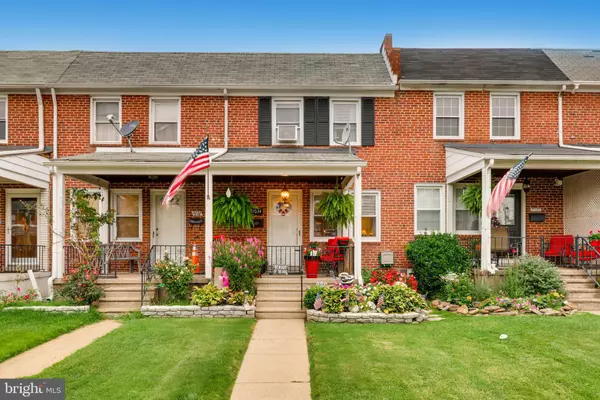For more information regarding the value of a property, please contact us for a free consultation.
7034 BANK ST Baltimore, MD 21224
Want to know what your home might be worth? Contact us for a FREE valuation!

Our team is ready to help you sell your home for the highest possible price ASAP
Key Details
Sold Price $143,000
Property Type Townhouse
Sub Type Interior Row/Townhouse
Listing Status Sold
Purchase Type For Sale
Square Footage 1,040 sqft
Price per Sqft $137
Subdivision Eastwood
MLS Listing ID MDBC489784
Sold Date 06/30/20
Style Federal
Bedrooms 2
Full Baths 1
Half Baths 1
HOA Y/N N
Abv Grd Liv Area 896
Originating Board BRIGHT
Year Built 1953
Annual Tax Amount $1,774
Tax Year 2020
Lot Size 1,600 Sqft
Acres 0.04
Property Description
Eastwood is known for its charming, porch front town homes and it's great convenient location.,, And this home has been lovingly cared for by the owners and it's ready for you to call home! It's the perfect amount of space starting with the covered front porch-- It too adds value to a comfortable space to enjoy during spring/fall & summer-- With an open floor plan that flows throughout.. the living room opens to the dining room and kitchen. there are two spacious bedrooms and full bath on the upper level with plenty of closet and storage space. The kitchen has neutral decor and all of the appliances will convey. There is a full basement that has windows that give way to natural light just like the upper levels.... A finished space in the front of the basement that can be used for a third bedroom, office or more living space..the rear of the basement is the laundry and utility room with another half bathroom and more storage. It also has a walkout stair that leads to the rear patio yard space.. It's fenced, and has a covered porch. The owners would love to share with you all of their updates and finishing touches since they've added to the home. The HVAC (heat & air) system is energy efficient and hot water heater were both installed in 2019. Freshly painted inside including baseboards and trim.. as well as painting on the outside- to include the awnings... Original hardwood flooring is still there... And carpet was recently replaced.. there are new ceiling fans and other new accents throughout the home as well as the full bath being updated..the roof has been maintained every couple years.. Please preview our list of all the detailed updates.. And don't forget this great location! It's on the Baltimore County side of the line! Just blocks from the new Yard 54 shopping center as well as easy access to i-95, both tunnels and downtown Baltimore. There is a community green space with a playground at the end of the street-- for you and your dog! Easier on your property taxes and your water bill! Let us know if you have any questions and please preview this lovely home!hvac info: New Goodman Model# GSX140241, Serial# 180718455 A/C Unit, Coil Mod# CAP-1807444276, Furnace GMS80604B1YBE, Serial# 1807247081 HVAC done 8/9/2018 cost $4,000.00.
Location
State MD
County Baltimore
Zoning R
Rooms
Basement Connecting Stairway, Full, Improved, Outside Entrance, Rear Entrance, Walkout Stairs, Windows
Interior
Interior Features Carpet, Dining Area, Floor Plan - Open, Formal/Separate Dining Room, Combination Kitchen/Dining, Wood Floors, Chair Railings
Heating Forced Air
Cooling Central A/C, Ceiling Fan(s)
Flooring Carpet, Hardwood
Equipment Dryer, Refrigerator, Stove, Washer, Water Heater
Window Features Double Hung
Appliance Dryer, Refrigerator, Stove, Washer, Water Heater
Heat Source Natural Gas
Laundry Basement
Exterior
Fence Rear
Water Access N
Accessibility None
Garage N
Building
Lot Description Rear Yard
Story 3
Sewer Public Sewer
Water Public
Architectural Style Federal
Level or Stories 3
Additional Building Above Grade, Below Grade
Structure Type Dry Wall,Plaster Walls
New Construction N
Schools
School District Baltimore County Public Schools
Others
Senior Community No
Tax ID 04121219035450
Ownership Fee Simple
SqFt Source Assessor
Special Listing Condition Standard
Read Less

Bought with Kathy A Banaszewski • Real Estate Professionals, Inc.
GET MORE INFORMATION





