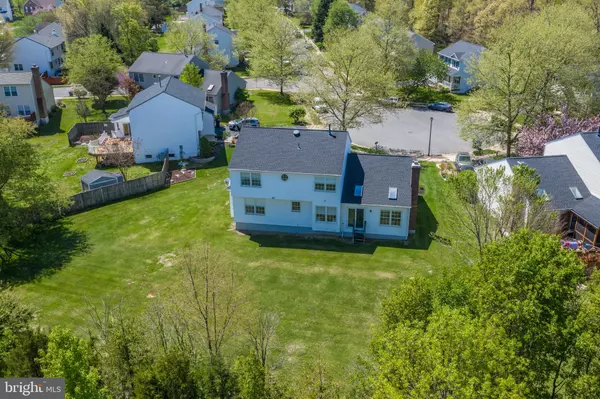For more information regarding the value of a property, please contact us for a free consultation.
14705 CALVARY PL Centreville, VA 20121
Want to know what your home might be worth? Contact us for a FREE valuation!

Our team is ready to help you sell your home for the highest possible price ASAP
Key Details
Sold Price $620,000
Property Type Single Family Home
Sub Type Detached
Listing Status Sold
Purchase Type For Sale
Square Footage 2,168 sqft
Price per Sqft $285
Subdivision Confederate Ridge
MLS Listing ID VAFX1195160
Sold Date 05/27/21
Style Traditional
Bedrooms 4
Full Baths 2
Half Baths 1
HOA Fees $12/ann
HOA Y/N Y
Abv Grd Liv Area 2,168
Originating Board BRIGHT
Year Built 1992
Annual Tax Amount $5,993
Tax Year 2021
Lot Size 10,459 Sqft
Acres 0.24
Property Description
Beautiful home in popular Confederate Ridge, backing to a lush tree save, the views from inside the kitchen, family room the upper level are just gorgeous. The foyer is very spacious features lovely large ceramic tile flooring that flows seamlessly into the kitchen and breakfast room. New plush carpeting throughout the main level and upper bedrooms have been recently installed (with the exception of the owner's suite). The kitchen has been updated with maple cabinetry, a double pantry, stainless steel appliances, and granite countertops with plenty of room for several cooks in the kitchen. A sunny breakfast area is just off the kitchen and is open to the family room with vaulted ceilings adorned with skylights, a wood-burning fireplace with mantle, and plenty of room for family and guests. The main level powder room has been updated with new vanity and granite countertops. The living and dining rooms are open to each other for easy entertaining and feature, beautiful trim details and several windows allowing abundant natural light. The upper level showcases the owner's bedroom quiet, with a walk-in closet, a spacious full bath with double sinks, a separate jacuzzi tub, and stall shower, and beautiful new Luxury Vinyl Plank flooring. There are three additional bedrooms on this level all with new carpeting and they share a spacious hall bath. The lower level is unfinished and ready for your own design. There is a lovely covered front porch for relaxing, a 2 car garage, and a perfectly flat backyard, ready for all kinds of activities. Close to shopping, restaurants, schools, and popular commuter routes, time to kick back and relax in the beautiful backyard!
Location
State VA
County Fairfax
Zoning 131
Rooms
Basement Full, Daylight, Partial, Unfinished, Interior Access, Heated
Interior
Interior Features Skylight(s), Crown Moldings, Carpet, Breakfast Area, Ceiling Fan(s), Dining Area, Family Room Off Kitchen, Floor Plan - Traditional, Kitchen - Eat-In, Kitchen - Table Space, Primary Bath(s), Tub Shower, Upgraded Countertops
Hot Water Natural Gas
Heating Forced Air, Programmable Thermostat
Cooling Central A/C, Programmable Thermostat
Flooring Carpet, Ceramic Tile, Hardwood
Fireplaces Number 1
Equipment Built-In Microwave, Dishwasher, Refrigerator, Oven/Range - Gas, Washer, Water Dispenser, Icemaker, Dryer, Disposal
Furnishings No
Fireplace Y
Appliance Built-In Microwave, Dishwasher, Refrigerator, Oven/Range - Gas, Washer, Water Dispenser, Icemaker, Dryer, Disposal
Heat Source Natural Gas
Exterior
Parking Features Garage - Front Entry, Garage Door Opener, Inside Access
Garage Spaces 4.0
Water Access N
View Garden/Lawn, Trees/Woods
Roof Type Asphalt,Shingle
Accessibility None
Attached Garage 2
Total Parking Spaces 4
Garage Y
Building
Lot Description Backs to Trees, Cul-de-sac, Level, Rear Yard
Story 3
Sewer Public Sewer
Water Public
Architectural Style Traditional
Level or Stories 3
Additional Building Above Grade, Below Grade
Structure Type Dry Wall
New Construction N
Schools
School District Fairfax County Public Schools
Others
Senior Community No
Tax ID 0653 05030080
Ownership Fee Simple
SqFt Source Assessor
Horse Property N
Special Listing Condition Standard
Read Less

Bought with Christopher K Mehrtash • Samson Properties
GET MORE INFORMATION





