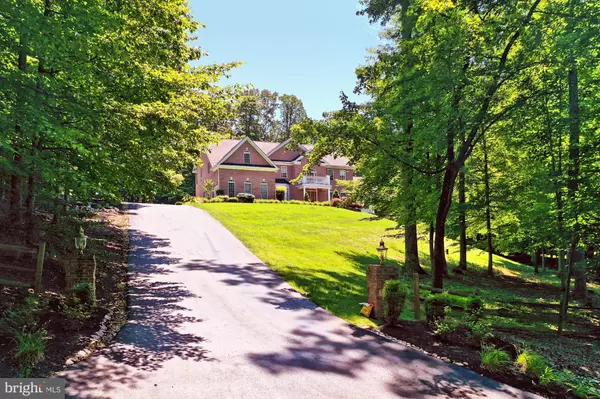For more information regarding the value of a property, please contact us for a free consultation.
11563 LILTING LN Fairfax Station, VA 22039
Want to know what your home might be worth? Contact us for a FREE valuation!

Our team is ready to help you sell your home for the highest possible price ASAP
Key Details
Sold Price $1,050,000
Property Type Single Family Home
Sub Type Detached
Listing Status Sold
Purchase Type For Sale
Square Footage 6,630 sqft
Price per Sqft $158
Subdivision The Singing Woods
MLS Listing ID VAFX1127558
Sold Date 11/04/20
Style Colonial
Bedrooms 4
Full Baths 4
Half Baths 1
HOA Fees $116/ann
HOA Y/N Y
Abv Grd Liv Area 4,420
Originating Board BRIGHT
Year Built 2002
Annual Tax Amount $11,826
Tax Year 2020
Lot Size 5.000 Acres
Acres 5.0
Property Description
REDUCED PRICE - Please remove shoes or use disposable booties. Masks requested. Note: The Singing Woods is an idyllic subdivision with rural roads, abundant wildlife and splashes of color and beauty. You will find yourself driving home to a beautiful four bedroom home that sits atop a hill overlooking a gorgeous wooded landscape. The side-load three car garage with ample onsite driveway parking provides easy access and storage for all of your vehicles and motorized toys. The landscaping is designed for minimal maintenance enhancing all sides of the home. Updated outside lighting further increases the attractiveness for you and your guests in the evening. There are also high end two retractable awnings available for those warm, lazy summer days.The home boasts 9+ foot ceilings, with new carpet and refinished in place hardwood floors. There are four bathrooms, one in the basement, a powder room on the first floor and three on the second floor. There are three gas fireplaces. One in the basement, one on the first floor with a two story Centurion stone fa ade with a stone mantle, and one fireplace in the master bedroom with a marble surround and an entertainment center. There are crown moldings and chair rails throughout. The main staircase is an elegant oak with a runner and oak railings with painted banisters. There are Classique Two Panel interior doors with level knobs. Decorative and recessed lighting is provided throughout the home.All bathrooms have water saving features installed. The powder room has a petal stool sink. The master bath sports a double head shower, six foot whirlpool tub, double bowl sink (35 inch height vanities with drawer units), ceramic tile floor and 8 inch tile walls. All bedroom bath rooms have cultured marble tops.The kitchen is designed with a cooks heart in mind. Forty-two inch select wall Aristokraft cabinet with dovetail drawers. Stainless steel GE appliances, gas cooking with a five burner cooktop (installed in center island), and double oven. GE dishwasher and a 2 cuft stainless steel double door refrigerator. Built in space saver microwave and granite counter tops.The basement is about 75% finished. There is a finished den and recreation room. In addition, there is a kitchenette with an eighteen cuft refrigerator with icemaker, microwave, dishwasher, sink and brick fa ade island.The newly refinished deck in the rear of the hose is large and suitable for those outdoor entertainment moments. Did I mention the sun room? It is an excellent feature and can be found on the first floor.The HVAC is powered by three zoned heat pumps and a gas backup. There is an owner owned 1000 gallon underground propane tank. Hot water is provided by a 75+ gallon hot water heater. There is a garage sized shed in the back yard as well as a standard sized shed.
Location
State VA
County Fairfax
Zoning 030
Rooms
Other Rooms Basement
Basement Full, Heated, Improved
Interior
Interior Features Built-Ins, Carpet, Ceiling Fan(s), Chair Railings, Crown Moldings, Kitchen - Island, Kitchenette, Primary Bath(s), Recessed Lighting, Walk-in Closet(s), Water Treat System, WhirlPool/HotTub, Window Treatments, Wood Floors
Hot Water 60+ Gallon Tank
Heating Heat Pump - Gas BackUp
Cooling Heat Pump(s), Central A/C
Flooring Hardwood, Carpet
Fireplaces Number 3
Fireplaces Type Brick, Fireplace - Glass Doors, Screen, Gas/Propane
Equipment Built-In Microwave, Cooktop, Dishwasher, Disposal, Dryer, Energy Efficient Appliances, Icemaker, Oven - Double, Oven - Wall, Refrigerator, Stainless Steel Appliances, Washer
Fireplace Y
Appliance Built-In Microwave, Cooktop, Dishwasher, Disposal, Dryer, Energy Efficient Appliances, Icemaker, Oven - Double, Oven - Wall, Refrigerator, Stainless Steel Appliances, Washer
Heat Source Propane - Owned, Electric
Laundry Main Floor
Exterior
Garage Garage Door Opener
Garage Spaces 3.0
Utilities Available Cable TV, Phone, Propane
Waterfront N
Water Access N
View Trees/Woods
Roof Type Shingle
Accessibility 32\"+ wide Doors
Parking Type Attached Garage, Driveway
Attached Garage 3
Total Parking Spaces 3
Garage Y
Building
Story 2
Sewer Septic = # of BR
Water Well
Architectural Style Colonial
Level or Stories 2
Additional Building Above Grade, Below Grade
Structure Type 9'+ Ceilings
New Construction N
Schools
Elementary Schools Fairview
Middle Schools Robinson Secondary School
High Schools Robinson Secondary School
School District Fairfax County Public Schools
Others
Senior Community No
Tax ID 0862 03 0008
Ownership Fee Simple
SqFt Source Estimated
Special Listing Condition Standard
Read Less

Bought with Kendell A Walker • Redfin Corporation
GET MORE INFORMATION





