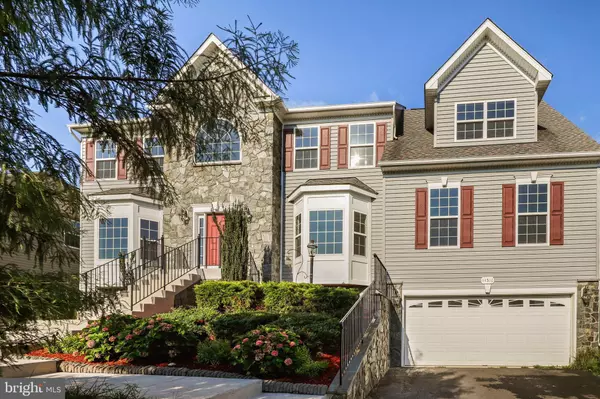For more information regarding the value of a property, please contact us for a free consultation.
14528 SHARPSHINNED DR Gainesville, VA 20155
Want to know what your home might be worth? Contact us for a FREE valuation!

Our team is ready to help you sell your home for the highest possible price ASAP
Key Details
Sold Price $626,000
Property Type Single Family Home
Sub Type Detached
Listing Status Sold
Purchase Type For Sale
Square Footage 5,188 sqft
Price per Sqft $120
Subdivision Ellis Mill Estates
MLS Listing ID VAPW502292
Sold Date 09/30/20
Style Colonial
Bedrooms 5
Full Baths 5
HOA Fees $55/mo
HOA Y/N Y
Abv Grd Liv Area 4,178
Originating Board BRIGHT
Year Built 2011
Annual Tax Amount $7,140
Tax Year 2020
Lot Size 0.322 Acres
Acres 0.32
Property Description
Incredible home with commanding presence! This gorgeous stone front exterior located on a private pipestem lot. Expansive 3 levels of over 5,000 finished sq ft boast TWO master suites- one on the upper and one on the main level! Work from home is easy with a private office and bay window. Hardwood floors in the soaring two-story foyer leading to a formal living and dining room while the gourmet kitchen features newly installed granite, stainless steel appliances, oversized island, and opens to the family room. 4 bedrooms are upstairs that includes an additional princess suite and a well-appointed master bedroom with vaulted ceilings and built-in closets. The finished lower level can entertain large gatherings to include a large semi-finished room for future media or exercise room, recreation room, full bath, and easy access to the garage. Possible 6th bedroom in the basement. All the possibilities can be yours in this home because this home will not disappoint!! NEW carpet and granite, the whole house freshly painted, and a 1-year-old hot water heater! The home also has an extended driveway.
Location
State VA
County Prince William
Zoning R4
Rooms
Basement Full, Fully Finished, Walkout Level
Main Level Bedrooms 1
Interior
Interior Features Ceiling Fan(s), Crown Moldings, Chair Railings, Family Room Off Kitchen, Recessed Lighting, Upgraded Countertops, Walk-in Closet(s), Kitchen - Gourmet, Kitchen - Island, Kitchen - Table Space, Primary Bath(s)
Hot Water Natural Gas
Heating Forced Air
Cooling Central A/C, Ceiling Fan(s)
Flooring Carpet, Laminated, Tile/Brick, Hardwood
Fireplaces Number 2
Fireplaces Type Mantel(s), Insert, Screen
Equipment Built-In Microwave, Cooktop, Dishwasher, Disposal, Humidifier, Refrigerator, Icemaker, Stove, Oven - Wall, Stainless Steel Appliances
Fireplace Y
Appliance Built-In Microwave, Cooktop, Dishwasher, Disposal, Humidifier, Refrigerator, Icemaker, Stove, Oven - Wall, Stainless Steel Appliances
Heat Source Natural Gas
Laundry None
Exterior
Parking Features Garage Door Opener, Garage - Front Entry
Garage Spaces 2.0
Water Access N
Accessibility None
Attached Garage 2
Total Parking Spaces 2
Garage Y
Building
Story 3
Sewer Public Sewer
Water Public
Architectural Style Colonial
Level or Stories 3
Additional Building Above Grade, Below Grade
New Construction N
Schools
Elementary Schools Glenkirk
Middle Schools Gainesville
High Schools Patriot
School District Prince William County Public Schools
Others
HOA Fee Include Snow Removal,Trash,Common Area Maintenance
Senior Community No
Tax ID 7396-32-9271
Ownership Fee Simple
SqFt Source Assessor
Special Listing Condition Standard
Read Less

Bought with Wael F Micheal • CENTURY 21 New Millennium
GET MORE INFORMATION





