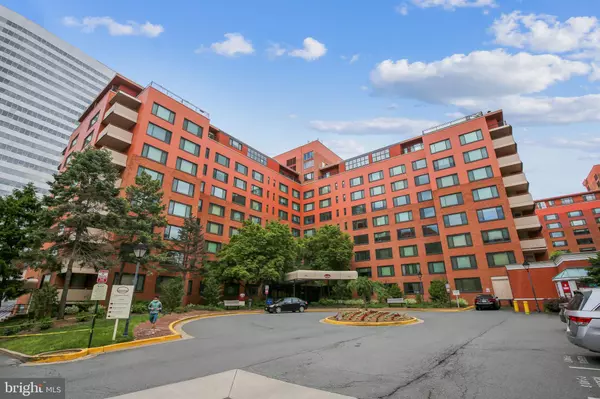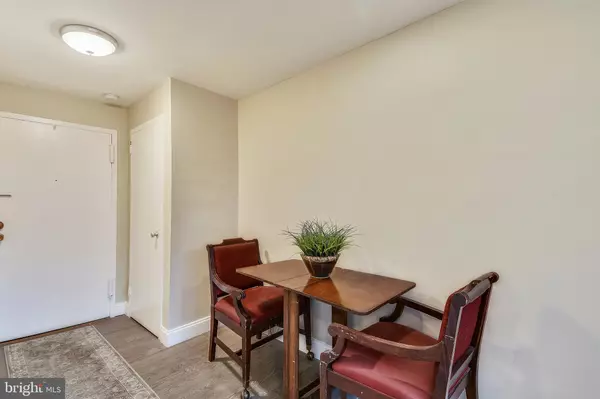For more information regarding the value of a property, please contact us for a free consultation.
1121 ARLINGTON BLVD #801 Arlington, VA 22209
Want to know what your home might be worth? Contact us for a FREE valuation!

Our team is ready to help you sell your home for the highest possible price ASAP
Key Details
Sold Price $130,000
Property Type Condo
Sub Type Condo/Co-op
Listing Status Sold
Purchase Type For Sale
Square Footage 425 sqft
Price per Sqft $305
Subdivision River Place
MLS Listing ID VAAR2000006
Sold Date 08/05/21
Style Unit/Flat
Full Baths 1
Condo Fees $348/mo
HOA Y/N N
Abv Grd Liv Area 425
Originating Board BRIGHT
Year Built 1955
Annual Tax Amount $1,426
Tax Year 2020
Property Description
NEW PRICE! Welcome Home to River Place! This is one of the biggest Studio w/Den Floorplans in the entire community! Renovated in 2019, youll love this bright 8th floor studio at River Place gated community. The living area offers hardwood floors and a ceiling fan. The gourmet kitchen was completely remodeled with ceramic flooring, stainless steel appliances including a gas stove, custom backsplash, granite countertops, and new cabinets. The spacious bathroom offers new tiles, vanity and ceramic flooring. Bonus room with ceiling fan can be a Den, Home Office or Sleeping Quarters. One reserved parking garage space conveys with property and a storage cage. Great Investment Property! Perfect location: one block from Rosslyn Metro and just a few minutes to Key Bridge/Georgetown shops and restaurants. Enjoy simplified living as the coop fee includes all utilities minus phone and cable! Concierge, security, pool, shops, and free WiFi within the community.
Location
State VA
County Arlington
Zoning RA4.8
Interior
Interior Features Combination Dining/Living, Floor Plan - Open, Kitchen - Gourmet, Tub Shower, Upgraded Countertops, Wood Floors
Hot Water Natural Gas
Heating Forced Air
Cooling Central A/C
Equipment Disposal, Dishwasher, Microwave, Oven - Single, Refrigerator, Stainless Steel Appliances, Stove, Exhaust Fan
Fireplace N
Appliance Disposal, Dishwasher, Microwave, Oven - Single, Refrigerator, Stainless Steel Appliances, Stove, Exhaust Fan
Heat Source Natural Gas
Exterior
Parking Features Basement Garage, Inside Access, Underground
Garage Spaces 1.0
Amenities Available Common Grounds, Community Center, Concierge, Convenience Store, Elevator, Exercise Room, Extra Storage, Fitness Center, Gated Community, Laundry Facilities, Meeting Room, Party Room, Pool - Outdoor, Recreational Center, Reserved/Assigned Parking, Security, Storage Bin, Swimming Pool
Water Access N
Accessibility None
Attached Garage 1
Total Parking Spaces 1
Garage Y
Building
Story 1
Unit Features Hi-Rise 9+ Floors
Sewer Public Sewer
Water Public
Architectural Style Unit/Flat
Level or Stories 1
Additional Building Above Grade, Below Grade
New Construction N
Schools
School District Arlington County Public Schools
Others
Pets Allowed Y
HOA Fee Include Air Conditioning,Common Area Maintenance,Custodial Services Maintenance,Electricity,Ext Bldg Maint,Gas,Health Club,Heat,Insurance,Management,Pool(s),Recreation Facility,Reserve Funds,Road Maintenance,Security Gate,Sewer,Snow Removal,Trash,Water
Senior Community No
Tax ID 17-039-321
Ownership Cooperative
Security Features Desk in Lobby,Main Entrance Lock,Sprinkler System - Indoor
Special Listing Condition Standard
Pets Allowed Case by Case Basis
Read Less

Bought with Becca Griffith • The ONE Street Company
GET MORE INFORMATION





