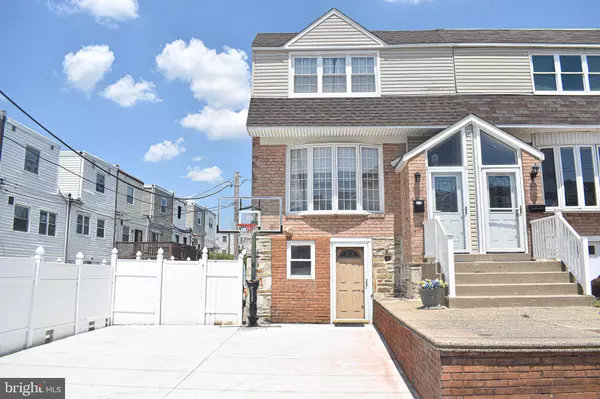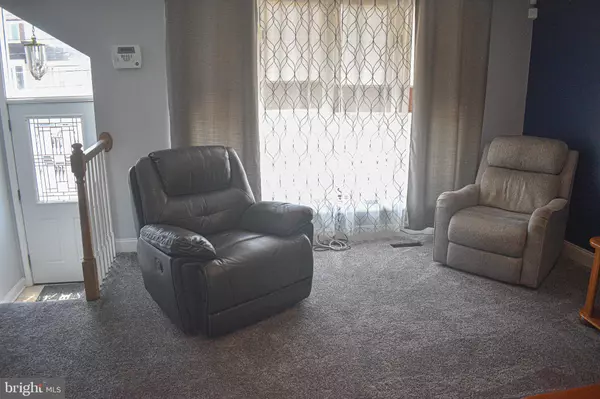For more information regarding the value of a property, please contact us for a free consultation.
10950 MODENA DR Philadelphia, PA 19154
Want to know what your home might be worth? Contact us for a FREE valuation!

Our team is ready to help you sell your home for the highest possible price ASAP
Key Details
Sold Price $325,000
Property Type Townhouse
Sub Type End of Row/Townhouse
Listing Status Sold
Purchase Type For Sale
Square Footage 2,174 sqft
Price per Sqft $149
Subdivision Modena Park
MLS Listing ID PAPH2004262
Sold Date 09/02/21
Style Straight Thru
Bedrooms 3
Full Baths 1
Half Baths 1
HOA Y/N N
Abv Grd Liv Area 1,449
Originating Board BRIGHT
Year Built 1972
Annual Tax Amount $2,989
Tax Year 2021
Lot Size 3,366 Sqft
Acres 0.08
Lot Dimensions 30.00 x 112.20
Property Description
Welcome home! Absolute move-in condition Modena Park end unit with double driveway on quiet block in the heart of 19154! This beautiful home is an entertainers paradise!! Enter the first floor to spacious living room with w/w carpet/big beau window, FABULOUS new kitchen/dining room combo with HUGE island, waterproof vinyl floors, plenty of 40 in cabinets/granite counters, recessed lighting and new stainless appliances. The upstairs features three very nice sized bedrooms with w/w carpet (back bedroom carpet removed/hardwoods needs refinish), ample closet space(3x in master) and newly updated 3 piece hall bath with really nice glass door stall shower. The lower level is a fully finished family with big bar, TV. Come outside to rear/yard patio with horseshoe pit -BIG enough for all your family and friends to relax and enjoy!! Plenty of storage, powder room, and dedicated laundry compliment the lower level nicely! 2 car private driveway with basketball hoop, central air, security system,etc. Make your appointment today!
Location
State PA
County Philadelphia
Area 19154 (19154)
Zoning RSA4
Rooms
Other Rooms Living Room, Dining Room, Kitchen, Family Room, Laundry, Storage Room, Utility Room
Basement Full
Interior
Interior Features Bar, Breakfast Area, Carpet, Ceiling Fan(s), Combination Kitchen/Dining
Hot Water Natural Gas
Heating Forced Air
Cooling Central A/C
Flooring Hardwood, Fully Carpeted, Ceramic Tile, Laminated, Vinyl
Fireplaces Number 1
Fireplaces Type Gas/Propane
Equipment Refrigerator, Dishwasher, Built-In Microwave, Disposal, Dryer - Gas, Oven/Range - Gas
Fireplace Y
Appliance Refrigerator, Dishwasher, Built-In Microwave, Disposal, Dryer - Gas, Oven/Range - Gas
Heat Source Natural Gas
Exterior
Exterior Feature Patio(s)
Garage Spaces 2.0
Water Access N
Roof Type Flat
Accessibility None
Porch Patio(s)
Total Parking Spaces 2
Garage N
Building
Story 3
Sewer Public Sewer
Water Public
Architectural Style Straight Thru
Level or Stories 3
Additional Building Above Grade, Below Grade
New Construction N
Schools
School District The School District Of Philadelphia
Others
Senior Community No
Tax ID 662058800
Ownership Fee Simple
SqFt Source Assessor
Acceptable Financing Cash, Conventional, FHA, VA
Horse Property N
Listing Terms Cash, Conventional, FHA, VA
Financing Cash,Conventional,FHA,VA
Special Listing Condition Standard
Read Less

Bought with Kareem A Evans • Realty Mark Cityscape-Huntingdon Valley
GET MORE INFORMATION





