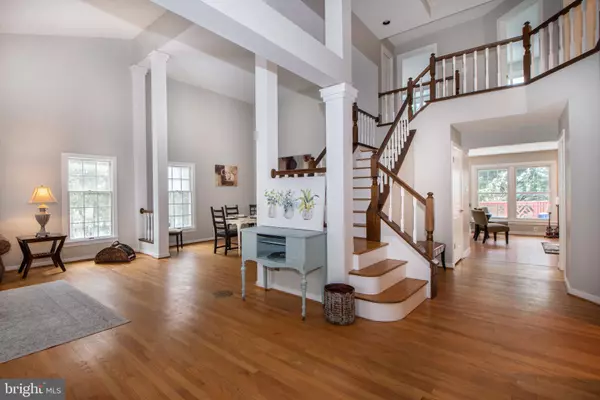For more information regarding the value of a property, please contact us for a free consultation.
12 BROOKFIELD GARTH Lutherville Timonium, MD 21093
Want to know what your home might be worth? Contact us for a FREE valuation!

Our team is ready to help you sell your home for the highest possible price ASAP
Key Details
Sold Price $740,000
Property Type Single Family Home
Sub Type Detached
Listing Status Sold
Purchase Type For Sale
Square Footage 5,191 sqft
Price per Sqft $142
Subdivision The Fields At Seminary
MLS Listing ID MDBC520022
Sold Date 03/19/21
Style Colonial
Bedrooms 5
Full Baths 3
Half Baths 1
HOA Fees $22/ann
HOA Y/N Y
Abv Grd Liv Area 3,181
Originating Board BRIGHT
Year Built 1988
Annual Tax Amount $9,600
Tax Year 2021
Lot Size 0.437 Acres
Acres 0.44
Lot Dimensions 1.00 x
Property Description
Pictures coming today but don't wait showing schedule is full! Seminary Fields gem with pool, large backyard and gazebo! Open floor plan with cathedral ceilings and gourmet eat-in kitchen overlooking family room with gas fireplace. First floor master suite and finished basement. This home has hardwoods thru-out, abundant natural light, high ceilings, main level office, and 2 large family rooms, not to mention, spacious dining room. Tremendous closets and storage, and on a cul-de-sac. Freshly painted with many updates thru-out the years. Seller is original owner. Must See!
Location
State MD
County Baltimore
Zoning RESIDENTIAL
Rooms
Basement Outside Entrance, Walkout Stairs, Windows
Main Level Bedrooms 1
Interior
Interior Features Attic, Carpet, Ceiling Fan(s), Family Room Off Kitchen, Floor Plan - Open, Kitchen - Eat-In, Kitchen - Island, Kitchen - Table Space, Recessed Lighting, Stain/Lead Glass, Walk-in Closet(s), Wet/Dry Bar
Hot Water Natural Gas
Heating Heat Pump(s)
Cooling Air Purification System, Central A/C, Heat Pump(s), Multi Units, Ceiling Fan(s), Programmable Thermostat
Flooring Hardwood, Carpet
Fireplaces Number 1
Fireplaces Type Gas/Propane
Equipment Built-In Microwave, Built-In Range, Dryer - Front Loading, Exhaust Fan, Extra Refrigerator/Freezer, Dishwasher, Disposal, Icemaker, Cooktop, Oven - Double, Washer - Front Loading
Fireplace Y
Window Features Double Pane,Double Hung,Energy Efficient
Appliance Built-In Microwave, Built-In Range, Dryer - Front Loading, Exhaust Fan, Extra Refrigerator/Freezer, Dishwasher, Disposal, Icemaker, Cooktop, Oven - Double, Washer - Front Loading
Heat Source Natural Gas
Laundry Main Floor
Exterior
Exterior Feature Deck(s)
Parking Features Inside Access
Garage Spaces 2.0
Fence Rear, Wood
Pool Concrete, Fenced, In Ground
Utilities Available Under Ground
Water Access N
Roof Type Architectural Shingle
Accessibility None
Porch Deck(s)
Attached Garage 2
Total Parking Spaces 2
Garage Y
Building
Lot Description Cul-de-sac, Landscaping, Rear Yard, Trees/Wooded
Story 3
Sewer Public Sewer
Water Public
Architectural Style Colonial
Level or Stories 3
Additional Building Above Grade, Below Grade
Structure Type Cathedral Ceilings,9'+ Ceilings,High
New Construction N
Schools
Elementary Schools Riderwood
Middle Schools Ridgely
High Schools Dulaney
School District Baltimore County Public Schools
Others
Senior Community No
Tax ID 04082000009578
Ownership Fee Simple
SqFt Source Assessor
Horse Property N
Special Listing Condition Standard
Read Less

Bought with Angela M Vavasori • Cummings & Co. Realtors
GET MORE INFORMATION





