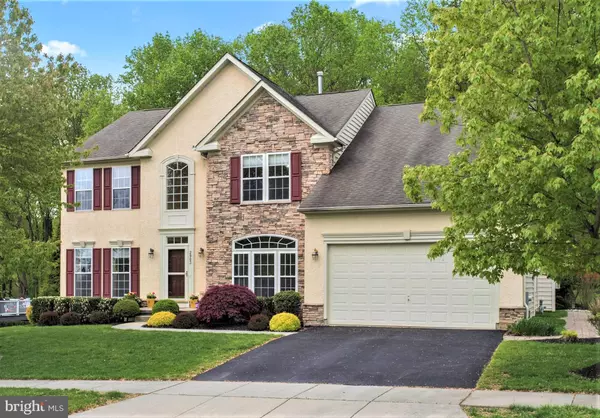For more information regarding the value of a property, please contact us for a free consultation.
2903 VIDERE DR Wilmington, DE 19808
Want to know what your home might be worth? Contact us for a FREE valuation!

Our team is ready to help you sell your home for the highest possible price ASAP
Key Details
Sold Price $562,000
Property Type Single Family Home
Sub Type Detached
Listing Status Sold
Purchase Type For Sale
Square Footage 5,201 sqft
Price per Sqft $108
Subdivision Videre Woods
MLS Listing ID DENC500714
Sold Date 08/05/20
Style Colonial
Bedrooms 4
Full Baths 3
Half Baths 1
HOA Fees $41/ann
HOA Y/N Y
Abv Grd Liv Area 4,300
Originating Board BRIGHT
Year Built 2006
Annual Tax Amount $4,712
Tax Year 2020
Lot Size 0.300 Acres
Acres 0.3
Lot Dimensions 0.00 x 0.00
Property Description
Ideally situated on a private lot that backs to woods, this beautifully appointed 5,200 sq. ft home offers plenty of space for all your needs. Upon entering the home, you are greeted by a grand, 2-story foyer, hardwood floors and extended windows which provide ample natural light. The floor plan flows seamlessly from the study to the living room and dining room. At the back of the home, the open-concept kitchen features 42 cabinetry, Corian countertops and a large, center island. The adjoining family room offers plenty of space to entertain and features a lovely fireplace as the focal point. Finishing off the 1st floor, the breakfast room is surrounded by 3 walls of windows that overlook a beautiful paver patio which provides the perfect place for your family to enjoy this private lot. Upstairs, you will find 4 large bedrooms, including a master suite with tray ceilings, 2 walk-in closets and a sitting room. The master bathroom features a double vanity, soaking tub and separate shower. The lower level provides an additional 900 sq. ft of finished living space along with a half bath and egress window, giving you with a multitude of options in this flexible space. This is a beautifully-maintained home in a fantastic location with quick access to Wilmington, I-95 as well as plenty of shopping and restaurants.
Location
State DE
County New Castle
Area Elsmere/Newport/Pike Creek (30903)
Zoning S
Rooms
Other Rooms Living Room, Dining Room, Primary Bedroom, Bedroom 2, Bedroom 3, Bedroom 4, Kitchen, Family Room, Basement, Breakfast Room, Study
Basement Full
Interior
Hot Water Electric
Heating Forced Air
Cooling Central A/C
Fireplaces Number 1
Heat Source Electric
Exterior
Parking Features Garage - Front Entry
Garage Spaces 2.0
Water Access N
Accessibility None
Attached Garage 2
Total Parking Spaces 2
Garage Y
Building
Story 2
Sewer Public Sewer
Water Public
Architectural Style Colonial
Level or Stories 2
Additional Building Above Grade, Below Grade
New Construction N
Schools
School District Red Clay Consolidated
Others
Senior Community No
Tax ID 08-043.30-428
Ownership Fee Simple
SqFt Source Assessor
Acceptable Financing Cash, Conventional
Listing Terms Cash, Conventional
Financing Cash,Conventional
Special Listing Condition Standard
Read Less

Bought with Brandon R Murray • Long & Foster Real Estate, Inc.
GET MORE INFORMATION





