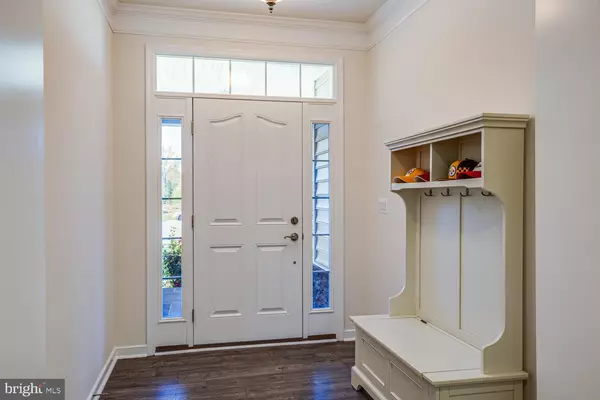For more information regarding the value of a property, please contact us for a free consultation.
8523 SAWTOOTH LN Spotsylvania, VA 22553
Want to know what your home might be worth? Contact us for a FREE valuation!

Our team is ready to help you sell your home for the highest possible price ASAP
Key Details
Sold Price $615,000
Property Type Single Family Home
Sub Type Detached
Listing Status Sold
Purchase Type For Sale
Square Footage 3,950 sqft
Price per Sqft $155
Subdivision Sawhill
MLS Listing ID VASP230570
Sold Date 05/28/21
Style Cape Cod
Bedrooms 5
Full Baths 4
HOA Fees $64/mo
HOA Y/N Y
Abv Grd Liv Area 2,386
Originating Board BRIGHT
Year Built 2016
Annual Tax Amount $3,628
Tax Year 2020
Lot Size 1.180 Acres
Acres 1.18
Property Description
Fully loaded, beautiful and open. Lets meet 8523 Sawtooth Lane! This five-bedroom, four-bath offering sits on a prime 1.18-acre lot in the Sawhill neighborhood (low HOA fees!). It was originally built in 2016 and has been immaculately kept, with a handful of tasteful upgrades since. Among its recent upgrades, its current owners have added a massive 20x15-foot screed-in porch adjacent to its existing deck. The yard has its own sprinkler and irrigation system for seamless maintenance! Situated below the deck is a rainwater collection system that can be used for the irrigation system. There is a wooded buffer beyond the back yard, with a Ni River runoff creek, collection pond and trails galore. Beyond the woods is farmland for that much more tranquility. The home spans three levels, which includes a dazzling main level, loft and basement. Approaching the residence, there is ample driveway parking in addition to its 2-car garage with automatic door and keypad access. The home is tan with white trim, burgundy shutters and slate rock accents. Its column-clad front porch is finished in slate as well. Heading inside, a bright layout complete with premium Mohawk laminate flooring awaits. Its front foyer boasts tasteful crown molding and an upgraded light fixture. Among the main level highlights are its living room with 72 LED-light ceiling fan, a black granite-draped propane fireplace and French door access to the screened-in porch; dining room with chair molding, five-lamp chandelier and a double-wide window; and the showstopping kitchen! The kitchen is complete with upgraded premium cabinetry, granite counters (including a breakfast counter with room for three stools!); stainless steel GE appliances; a massive pantry and breakfast area. From the kitchen, you can access the laundry room (with a Kenmore Elite washer/dryer set-up), garage and deck. The main level has three bedrooms including its primary suite! The primary suite has two closets and a tile-draped ensuite bath, with a massive shower (with seating area), soaking tub and two sinks. The additional two bedrooms on the main level each have ample closet space for storage and more. Heading up to the loft/upper lever, the loft itself looks over the living room and has a high-speed Verizon Fios set-up, perfect for a home office space. The broader home has multiple router hook-up spots and is high-speed ready, folks! The bedroom upstairs has its own LG mini-split HVAC system, a double window and the bathroom is a tile-clad beauty. As for the basement, there is a bedroom with double-door large closet, a vast recreation area, full bathroom (very similar to the one in the loft!), unfinished storage area and... the media room of your dreams! The media room is fully wired with an upgraded amp panel, overhead projector hook-up and it is prewired for a premium surround sound system. Rounding out the basement, there is a walkout to a 12x12-foot concrete pad. Location-wise and for everyday needs, Harrison Crossing and Salem Fields Shopping Center are each within 10 minutes of the home, with grocery, dining and shopping options. For commuters, Interstate 95 access (Route 3) is less than 20 minutes from its doorstep. Downtown Fredericksburg (and its VRE station!) is less than 25 minutes away, too. When youre ready for serene living that is primed for life here in 2021, 8523 Sawtooth Lane awaits. Book your showing today!
Location
State VA
County Spotsylvania
Zoning RU
Rooms
Basement Partially Finished, Walkout Level, Sump Pump
Main Level Bedrooms 3
Interior
Interior Features Window Treatments
Hot Water Propane
Heating Forced Air
Cooling Ceiling Fan(s), Central A/C
Fireplaces Number 1
Fireplaces Type Gas/Propane
Equipment Built-In Microwave, Washer, Dryer, Dishwasher, Disposal, Cooktop, Oven - Wall, Exhaust Fan, Refrigerator, Icemaker
Fireplace Y
Appliance Built-In Microwave, Washer, Dryer, Dishwasher, Disposal, Cooktop, Oven - Wall, Exhaust Fan, Refrigerator, Icemaker
Heat Source Propane - Owned
Exterior
Exterior Feature Deck(s)
Parking Features Garage - Side Entry
Garage Spaces 6.0
Water Access N
View Trees/Woods
Accessibility None
Porch Deck(s)
Attached Garage 2
Total Parking Spaces 6
Garage Y
Building
Story 3
Sewer Public Sewer
Water Public
Architectural Style Cape Cod
Level or Stories 3
Additional Building Above Grade, Below Grade
New Construction N
Schools
Elementary Schools Wilderness
Middle Schools Ni River
High Schools Riverbend
School District Spotsylvania County Public Schools
Others
Senior Community No
Tax ID 21H6-248-
Ownership Fee Simple
SqFt Source Assessor
Security Features Security System
Special Listing Condition Standard
Read Less

Bought with Richard J DiGiovanna • RE/MAX Allegiance
GET MORE INFORMATION





