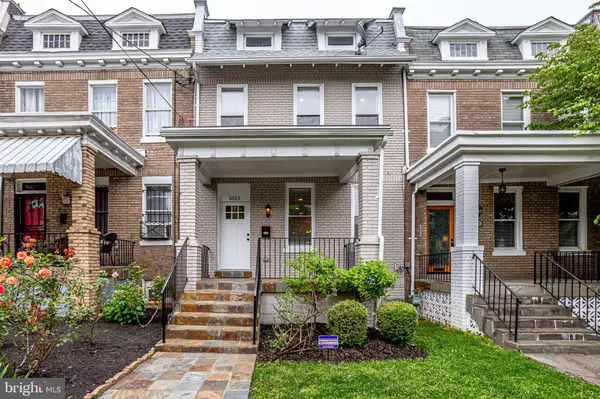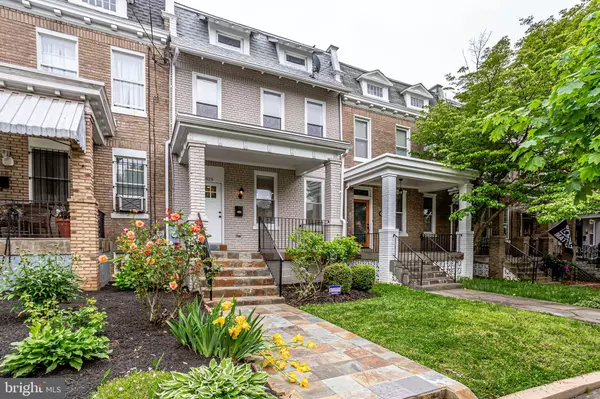For more information regarding the value of a property, please contact us for a free consultation.
5513 13TH ST NW Washington, DC 20011
Want to know what your home might be worth? Contact us for a FREE valuation!

Our team is ready to help you sell your home for the highest possible price ASAP
Key Details
Sold Price $788,000
Property Type Townhouse
Sub Type Interior Row/Townhouse
Listing Status Sold
Purchase Type For Sale
Square Footage 2,485 sqft
Price per Sqft $317
Subdivision 16Th Street Heights
MLS Listing ID DCDC467796
Sold Date 07/01/20
Style Contemporary
Bedrooms 4
Full Baths 3
Half Baths 1
HOA Y/N N
Abv Grd Liv Area 1,840
Originating Board BRIGHT
Year Built 1920
Annual Tax Amount $5,915
Tax Year 2019
Lot Size 1,975 Sqft
Acres 0.05
Property Description
Originally constructed in 1920 and having undergone a studs-up renovation in 2012, this immaculate four-bedroom, three-and-a-half bathroom townhome offers it all! Upon entrance from the covered porch, the main level opens to a welcoming and gracious living/dining area featuring high ceilings, recessed lights, a powder room, and a built-in reading nook with extra storage and views of the front yard. The rich hardwood floors carry through to the spacious chef's kitchen which is equipped with stainless steel appliances, expansive granite counters, 36" kitchen cabinets, a separate pantry, and easy access to the backyard. The upper level offers a bright and airy owner's bedroom with an en-suite bath, a generous walk-in closet for maximum storage, and West-facing windows that bathe the room in afternoon light. Just beyond the landing is a large second bathroom, two spacious bedrooms with ample closets, and a designated laundry room with a full-size washer, dryer, and laundry sink. Downstairs, the basement level features a second family room, a fourth bedroom or office, a full bathroom -- perfect for guest use, and separate access to the backyard. Finally, secure off-street parking with a roll-up door completes this amazing offering. 16th Street Heights is a suburban-like community located minutes from renowned DC restaurants, bars, locally owned-corner shops, and is steps away from multiple MetroBus lines and Capital BikeShares. In addition, residents can enjoy the bountiful recreational activities of Rock Creek Park, including hiking and biking trails, equestrian stables, and a world-class professional tennis stadium.
Location
State DC
County Washington
Zoning R-3
Direction West
Rooms
Other Rooms Living Room, Primary Bedroom, Bedroom 2, Bedroom 3, Bedroom 4, Kitchen, Family Room, Bathroom 2, Bathroom 3, Primary Bathroom, Half Bath
Basement Fully Finished, Interior Access, Outside Entrance, Rear Entrance
Interior
Interior Features Built-Ins, Ceiling Fan(s), Combination Dining/Living, Combination Kitchen/Dining, Crown Moldings, Dining Area, Primary Bath(s), Recessed Lighting, Walk-in Closet(s), Carpet, Floor Plan - Open, Pantry, Wood Floors
Hot Water Natural Gas
Heating Forced Air
Cooling Central A/C
Flooring Hardwood, Partially Carpeted, Ceramic Tile
Equipment Built-In Microwave, Microwave, Oven/Range - Gas, Refrigerator, Stainless Steel Appliances, Washer, Dryer, Dishwasher
Furnishings No
Fireplace N
Window Features Double Pane
Appliance Built-In Microwave, Microwave, Oven/Range - Gas, Refrigerator, Stainless Steel Appliances, Washer, Dryer, Dishwasher
Heat Source Natural Gas
Laundry Upper Floor
Exterior
Garage Spaces 2.0
Fence Panel, Privacy, Rear, Wood
Water Access N
View City
Roof Type Asphalt
Accessibility None
Total Parking Spaces 2
Garage N
Building
Lot Description Front Yard
Story 3
Sewer Public Sewer
Water Public
Architectural Style Contemporary
Level or Stories 3
Additional Building Above Grade, Below Grade
Structure Type Dry Wall
New Construction N
Schools
School District District Of Columbia Public Schools
Others
Pets Allowed Y
Senior Community No
Tax ID 2933//0019
Ownership Fee Simple
SqFt Source Assessor
Security Features Electric Alarm,Motion Detectors,Security System
Acceptable Financing Cash, VA, Conventional
Horse Property N
Listing Terms Cash, VA, Conventional
Financing Cash,VA,Conventional
Special Listing Condition Standard
Pets Allowed No Pet Restrictions
Read Less

Bought with JONATHAN M REFF • Compass
GET MORE INFORMATION





