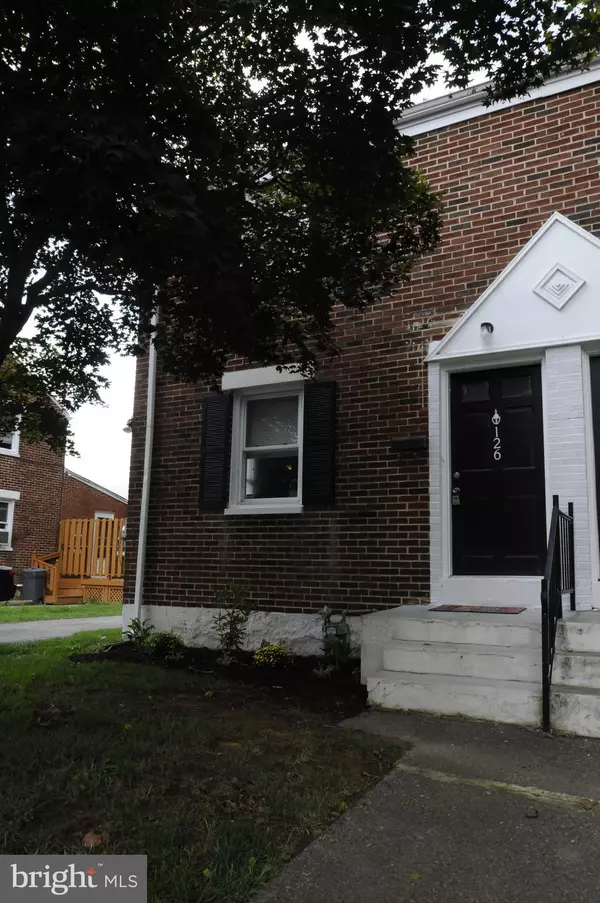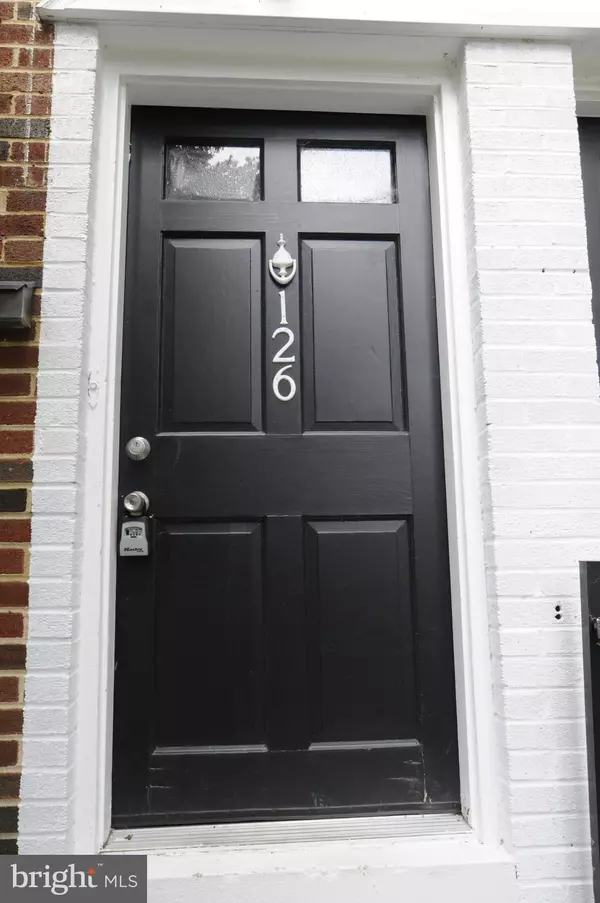For more information regarding the value of a property, please contact us for a free consultation.
126 TENNESSEE AVE Wilmington, DE 19804
Want to know what your home might be worth? Contact us for a FREE valuation!

Our team is ready to help you sell your home for the highest possible price ASAP
Key Details
Sold Price $180,000
Property Type Single Family Home
Sub Type Twin/Semi-Detached
Listing Status Sold
Purchase Type For Sale
Square Footage 875 sqft
Price per Sqft $205
Subdivision Pleasant Hills
MLS Listing ID DENC507252
Sold Date 10/16/20
Style Colonial
Bedrooms 3
Full Baths 1
HOA Y/N N
Abv Grd Liv Area 875
Originating Board BRIGHT
Year Built 1944
Annual Tax Amount $1,317
Tax Year 2020
Lot Size 4,356 Sqft
Acres 0.1
Lot Dimensions 33.40 x 135.00
Property Description
Completely Updated Twin in GREAT Location! This wonderful twin was totally renovated in 2017. Since that time, additional updates include a completely new, high efficiency HVAC system. No expense was spared in the renovation of this solid brick twin. This wonderful home features stylish laminate flooring on the main level and newer carpets in the finished basement and upstairs. The modern, open floor plan features a main floor great room with open kitchen featuring newer cabinets, granite counter tops with breakfast bar, subway tile back splash and stainless steel appliances. The lower level features a family room and coveted third bedroom or den. Upstairs you will find two amply sized bedroom and a modern, tiled bathroom with marble topped vanity. The very large, flat, backyard features a huge deck and is fully fenced. This property is fully modernized and ready for its new owners!
Location
State DE
County New Castle
Area Elsmere/Newport/Pike Creek (30903)
Zoning NCSD
Rooms
Other Rooms Living Room, Dining Room, Bedroom 3, Family Room, Bedroom 1, Bathroom 2
Basement Full
Main Level Bedrooms 3
Interior
Hot Water Natural Gas
Cooling Central A/C
Heat Source Natural Gas
Exterior
Garage Spaces 2.0
Water Access N
Accessibility None
Total Parking Spaces 2
Garage N
Building
Story 2
Sewer Public Sewer
Water Public
Architectural Style Colonial
Level or Stories 2
Additional Building Above Grade, Below Grade
New Construction N
Schools
Elementary Schools Richey
Middle Schools Stanton
High Schools Dickinson
School District Red Clay Consolidated
Others
Senior Community No
Tax ID 07-046.40-158
Ownership Fee Simple
SqFt Source Assessor
Special Listing Condition Standard
Read Less

Bought with Patricia des Groseilliers • RE/MAX Edge
GET MORE INFORMATION





