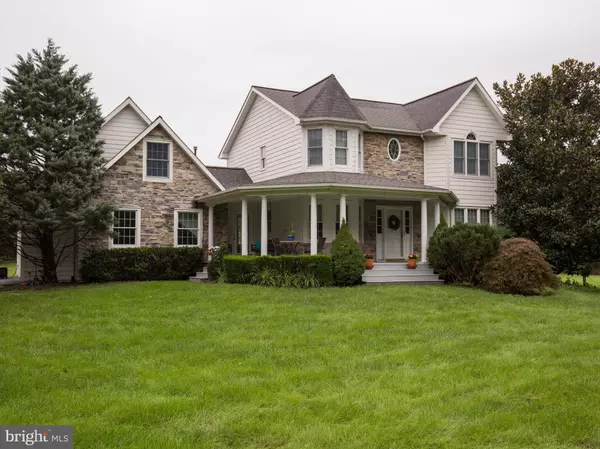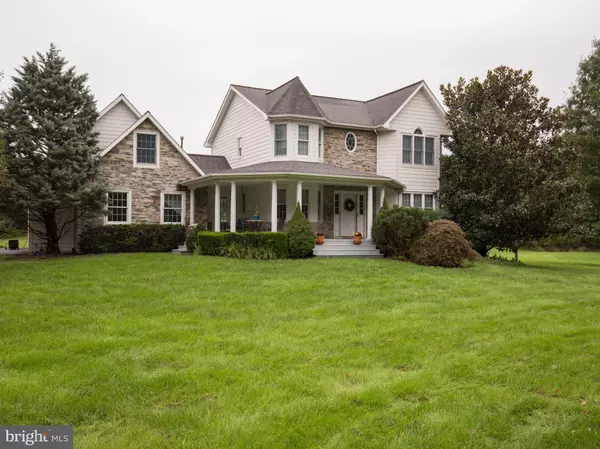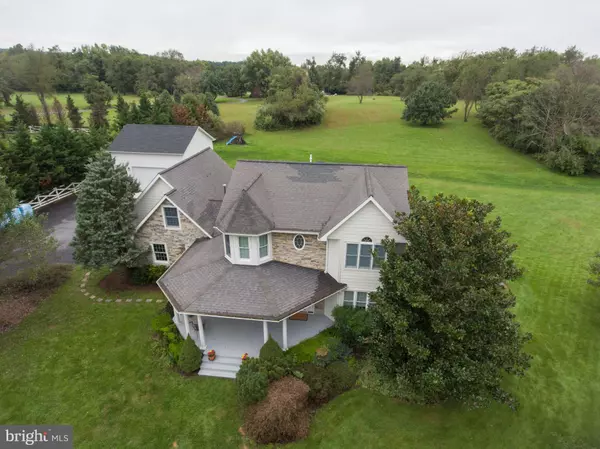For more information regarding the value of a property, please contact us for a free consultation.
313 WHITE HALL RD Winchester, VA 22603
Want to know what your home might be worth? Contact us for a FREE valuation!

Our team is ready to help you sell your home for the highest possible price ASAP
Key Details
Sold Price $435,000
Property Type Single Family Home
Sub Type Detached
Listing Status Sold
Purchase Type For Sale
Square Footage 2,339 sqft
Price per Sqft $185
Subdivision Apple Ridge
MLS Listing ID VAFV155406
Sold Date 03/16/20
Style Colonial
Bedrooms 3
Full Baths 2
Half Baths 1
HOA Y/N N
Abv Grd Liv Area 2,339
Originating Board BRIGHT
Year Built 1998
Annual Tax Amount $2,370
Tax Year 2019
Lot Size 3.480 Acres
Acres 3.48
Property Description
Custom Design & Country Living, Yet Convenient to Town This lovely 3 Bedroom 2.5 Bath home is located on 3.48 Acres. This house has it all all stainless steel appliances * granite counter tops * cherry cabinets * pellet stove in kitchen area * stairs from kitchen leads to the spacious bonus room above the garage * lovely formal living room and separate formal dining room, family room, hard wood floors, ceiling fans in all bedrooms, large master bedroom w/master bath that features a claw foot soaking tub & separate shower. Unfinished basement w/lots of storage. 2 car over-sized attached garage and 2 car over-sized detached garage with a high ceiling - specially designed to use for a basketball gym w/basketball hoop and padded flooring - A MUST SEE!!! Covered front porch and back and side deck to enjoy! Lots of privacy yet very convenient to Winchester!
Location
State VA
County Frederick
Rooms
Other Rooms Living Room, Dining Room, Primary Bedroom, Bedroom 2, Kitchen, Family Room, Breakfast Room, Other, Bathroom 2
Basement Full, Unfinished
Interior
Interior Features Carpet, Ceiling Fan(s), Chair Railings, Family Room Off Kitchen, Floor Plan - Traditional, Formal/Separate Dining Room, Kitchen - Island, Kitchen - Eat-In, Primary Bath(s), Pantry
Hot Water Electric
Heating Forced Air
Cooling Central A/C
Fireplaces Number 1
Fireplaces Type Flue for Stove, Other
Equipment Built-In Microwave, Dishwasher, Microwave, Oven/Range - Gas, Refrigerator, Stainless Steel Appliances, Water Conditioner - Owned, Water Heater, Oven - Double, Oven - Self Cleaning
Fireplace Y
Window Features Screens
Appliance Built-In Microwave, Dishwasher, Microwave, Oven/Range - Gas, Refrigerator, Stainless Steel Appliances, Water Conditioner - Owned, Water Heater, Oven - Double, Oven - Self Cleaning
Heat Source Propane - Owned
Laundry Basement
Exterior
Exterior Feature Deck(s), Porch(es)
Parking Features Garage - Front Entry, Additional Storage Area, Garage - Side Entry, Garage Door Opener, Oversized
Garage Spaces 4.0
Water Access N
View Garden/Lawn
Accessibility None
Porch Deck(s), Porch(es)
Attached Garage 2
Total Parking Spaces 4
Garage Y
Building
Lot Description Cleared, Front Yard, Landscaping, Level, Rear Yard, Road Frontage, SideYard(s)
Story 3+
Sewer Septic = # of BR
Water Well
Architectural Style Colonial
Level or Stories 3+
Additional Building Above Grade, Below Grade
New Construction N
Schools
Elementary Schools Apple Pie Ridge
Middle Schools Frederick County
High Schools James Wood
School District Frederick County Public Schools
Others
Senior Community No
Tax ID 32 A 68F
Ownership Fee Simple
SqFt Source Estimated
Special Listing Condition Standard
Read Less

Bought with Paul J Gallagher Jr. • RE/MAX Roots
GET MORE INFORMATION





