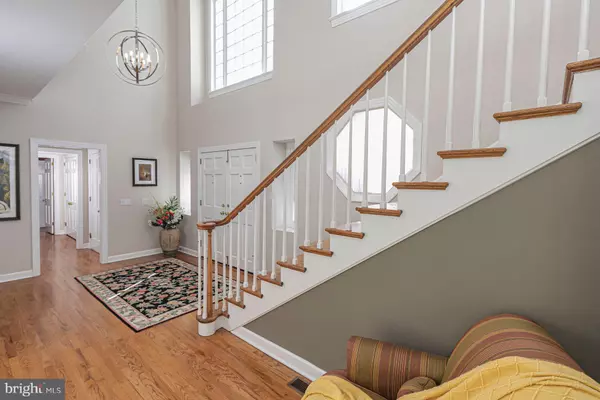For more information regarding the value of a property, please contact us for a free consultation.
9 LESLIE CT Princeton, NJ 08540
Want to know what your home might be worth? Contact us for a FREE valuation!

Our team is ready to help you sell your home for the highest possible price ASAP
Key Details
Sold Price $1,550,000
Property Type Single Family Home
Sub Type Detached
Listing Status Sold
Purchase Type For Sale
Subdivision Russell Estates
MLS Listing ID NJME307860
Sold Date 05/28/21
Style Traditional
Bedrooms 4
Full Baths 4
Half Baths 1
HOA Fees $133/ann
HOA Y/N Y
Originating Board BRIGHT
Year Built 1987
Annual Tax Amount $27,852
Tax Year 2019
Lot Size 0.700 Acres
Acres 0.7
Lot Dimensions 0.00 x 0.00
Property Description
One short mile from Nassau Street, this Russell Estates standout pulls style inspiration from the European country house, bringing a warm sophistication to one of the neighborhood's loveliest cul-de-sacs. Bursting with sunlight, a soaring, gallery-style entry invites the gaze upwards as the home's hardwoods begin, leading to fireside living and dining rooms that open via French doors to a covered terrace and stone patio - ideal for al fresco entertaining. A granite and stainless eat-in kitchen is delightfully large and light, with every amenity on the cook's wish list, including a sparkling electric fireplace. Creating the feeling of its own wing, a hall of closets connects an office/guest room with an across-the-hall bath, and the primary suite, whose spectacularly renovated bath mingles Parisian indulgence with chic industrial finishes. Upstairs are a spacious suite and a hall bath shared by 2 additional bedrooms - one with a covered balcony overlooking the large lot and its frame of manicured boxwoods, established laurels, and towering trees.
Location
State NJ
County Mercer
Area Princeton (21114)
Zoning R2
Rooms
Other Rooms Dining Room, Bedroom 2, Bedroom 3, Bedroom 4, Kitchen, Breakfast Room, Bedroom 1, Great Room, Office
Basement Partial
Main Level Bedrooms 1
Interior
Interior Features Breakfast Area, Central Vacuum, Chair Railings, Crown Moldings, Entry Level Bedroom, Floor Plan - Open, Floor Plan - Traditional, Formal/Separate Dining Room, Kitchen - Eat-In, Kitchen - Island, Kitchen - Gourmet, Kitchen - Table Space, Pantry, Primary Bath(s), Recessed Lighting, Stall Shower, Tub Shower, Upgraded Countertops, Wood Floors
Hot Water Natural Gas
Heating Forced Air
Cooling Central A/C
Flooring Hardwood
Fireplaces Number 2
Fireplaces Type Wood
Equipment Built-In Microwave, Central Vacuum, Cooktop, Dishwasher, Disposal, Dryer, Oven - Double, Oven - Wall, Refrigerator, Stainless Steel Appliances, Washer
Fireplace Y
Appliance Built-In Microwave, Central Vacuum, Cooktop, Dishwasher, Disposal, Dryer, Oven - Double, Oven - Wall, Refrigerator, Stainless Steel Appliances, Washer
Heat Source Natural Gas
Laundry Main Floor
Exterior
Exterior Feature Porch(es), Balcony, Patio(s)
Parking Features Garage - Side Entry, Garage Door Opener, Inside Access
Garage Spaces 8.0
Amenities Available Tennis Courts
Water Access N
View Scenic Vista
Roof Type Asphalt
Accessibility None
Porch Porch(es), Balcony, Patio(s)
Attached Garage 2
Total Parking Spaces 8
Garage Y
Building
Lot Description Cul-de-sac, Trees/Wooded
Story 2
Sewer Public Sewer
Water Public
Architectural Style Traditional
Level or Stories 2
Additional Building Above Grade, Below Grade
Structure Type 9'+ Ceilings
New Construction N
Schools
Elementary Schools Johnson Park
Middle Schools Prin. Midd
High Schools Princeton H.S.
School District Princeton Regional Schools
Others
HOA Fee Include Common Area Maintenance
Senior Community No
Tax ID 14-08401-00052
Ownership Fee Simple
SqFt Source Assessor
Security Features Security System,Smoke Detector,Carbon Monoxide Detector(s)
Acceptable Financing Cash, Conventional
Listing Terms Cash, Conventional
Financing Cash,Conventional
Special Listing Condition Standard
Read Less

Bought with Yael L Zakut • BHHS Fox & Roach - Princeton
GET MORE INFORMATION





