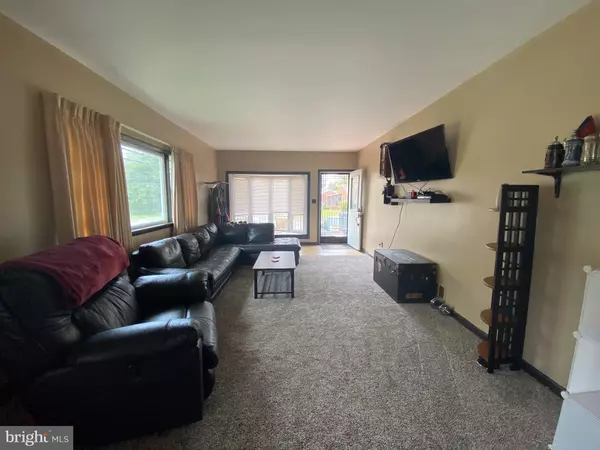For more information regarding the value of a property, please contact us for a free consultation.
5824 BROWNING RD Pennsauken, NJ 08109
Want to know what your home might be worth? Contact us for a FREE valuation!

Our team is ready to help you sell your home for the highest possible price ASAP
Key Details
Sold Price $162,300
Property Type Single Family Home
Sub Type Detached
Listing Status Sold
Purchase Type For Sale
Square Footage 1,868 sqft
Price per Sqft $86
Subdivision None Available
MLS Listing ID NJCD393050
Sold Date 07/14/20
Style Split Level
Bedrooms 4
Full Baths 2
HOA Y/N N
Abv Grd Liv Area 1,868
Originating Board BRIGHT
Year Built 1960
Annual Tax Amount $5,765
Tax Year 2019
Lot Size 5,750 Sqft
Acres 0.13
Lot Dimensions 23.00 x 250.00
Property Description
Custom Split Level home in Pennsauken. A house like this does not come around often! Walk in to this open floor plan living and dining room that lead to the large eat-in kitchen. Upper level has three nice sized bedrooms and a bathroom. Insulated garage, storage room, laundry and bedroom finish out the lower level. 4th bedroom with private entrance and attached bathroom, ideal for aging parents, can also functions as family room/den. Garage has been transformed into a business office that is quite convenient. However, can easily be converted back. Home needs some updating but has great potential! Close proximity to all bridges into Philly as well as easy access to Routes 130, 38 and 70. Bus stop within walking distance.
Location
State NJ
County Camden
Area Pennsauken Twp (20427)
Zoning RES
Rooms
Main Level Bedrooms 4
Interior
Heating Forced Air
Cooling Central A/C
Heat Source Natural Gas
Exterior
Parking Features Inside Access
Garage Spaces 7.0
Water Access N
Accessibility None
Attached Garage 1
Total Parking Spaces 7
Garage Y
Building
Story 2.5
Sewer Public Sewer
Water Public
Architectural Style Split Level
Level or Stories 2.5
Additional Building Above Grade, Below Grade
New Construction N
Schools
School District Pennsauken Township Public Schools
Others
Pets Allowed Y
Senior Community No
Tax ID 27-06001-00075
Ownership Fee Simple
SqFt Source Assessor
Acceptable Financing Cash, Conventional, FHA 203(k)
Listing Terms Cash, Conventional, FHA 203(k)
Financing Cash,Conventional,FHA 203(k)
Special Listing Condition Standard
Pets Allowed Cats OK, Dogs OK
Read Less

Bought with Suzanne Shaheen • Keller Williams Realty - Cherry Hill
GET MORE INFORMATION





