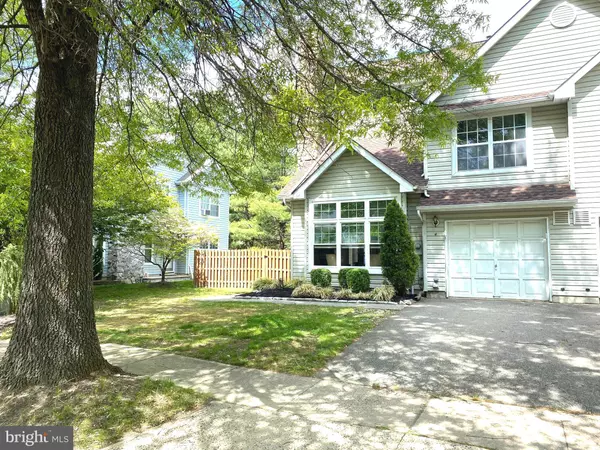For more information regarding the value of a property, please contact us for a free consultation.
4 BARNSDALE DR Cranbury, NJ 08512
Want to know what your home might be worth? Contact us for a FREE valuation!

Our team is ready to help you sell your home for the highest possible price ASAP
Key Details
Sold Price $340,750
Property Type Townhouse
Sub Type Interior Row/Townhouse
Listing Status Sold
Purchase Type For Sale
Square Footage 1,712 sqft
Price per Sqft $199
Subdivision Haymarket Square
MLS Listing ID NJME295354
Sold Date 07/22/20
Style Carriage House
Bedrooms 3
Full Baths 3
Half Baths 1
HOA Fees $45/mo
HOA Y/N Y
Abv Grd Liv Area 1,712
Originating Board BRIGHT
Year Built 1995
Annual Tax Amount $9,599
Tax Year 2019
Lot Size 3,482 Sqft
Acres 0.08
Lot Dimensions 0.00 x 0.00
Property Description
Well maintained upgraded Townhouse located in Haymarket Square with easy access to all major commuter routes, turnpike, and train station. Three-story townhouse featuring 3 bedrooms, 3.5 baths, and 1 car garage. The first floor offers a living room with soaring ceilings, wide plank flooring, bank of windows for natural light and fireplace. The eat-in kitchen with breakfast bar seating counter, granite countertops, and full SS appliance package. The dining room also has large windows for lighting and wide-planked oak flooring. The laundry room is conveniently located along with the half bath and 1 car garage. The second level has the master suite with a spacious walk-in closet, linen closet, and updated full bath with jetted tub, frameless glass shower, and radiant flooring. A second bedroom with a full bath completes this level. The third-floor loft is the three-bedroom complete with closet, private full bath, and skylights with WiFi-controlled sunshades. Additional features include a fenced yard with a sizable patio, stone chimney, and covered front porch.
Location
State NJ
County Mercer
Area East Windsor Twp (21101)
Zoning R-2
Rooms
Other Rooms Living Room, Dining Room, Primary Bedroom, Bedroom 2, Bedroom 3, Kitchen, Laundry
Interior
Interior Features Carpet, Soaking Tub, Primary Bath(s), Skylight(s), Upgraded Countertops, Wainscotting, Wood Floors
Hot Water Electric
Heating Forced Air
Cooling Central A/C
Flooring Carpet, Hardwood
Fireplaces Number 1
Fireplaces Type Wood
Equipment Built-In Microwave, Built-In Range, Dishwasher, Dryer, Refrigerator, Washer
Fireplace Y
Appliance Built-In Microwave, Built-In Range, Dishwasher, Dryer, Refrigerator, Washer
Heat Source Natural Gas
Laundry Main Floor
Exterior
Exterior Feature Patio(s), Porch(es)
Parking Features Garage - Front Entry
Garage Spaces 2.0
Utilities Available Cable TV Available
Amenities Available Tennis Courts
Water Access N
Roof Type Asphalt
Accessibility None
Porch Patio(s), Porch(es)
Attached Garage 1
Total Parking Spaces 2
Garage Y
Building
Lot Description Landscaping, Rear Yard
Story 2
Sewer Public Sewer
Water Public
Architectural Style Carriage House
Level or Stories 2
Additional Building Above Grade, Below Grade
New Construction N
Schools
Elementary Schools Walter C. Black E.S.
Middle Schools Melvin H Kreps School
High Schools Hightstown H.S.
School District East Windsor Regional Schools
Others
HOA Fee Include Common Area Maintenance
Senior Community No
Tax ID 01-00007 13-00003
Ownership Fee Simple
SqFt Source Assessor
Acceptable Financing Conventional, Cash
Listing Terms Conventional, Cash
Financing Conventional,Cash
Special Listing Condition Standard
Read Less

Bought with Aleksandr Pritsker • RE/MAX Central - Manalapan
GET MORE INFORMATION





