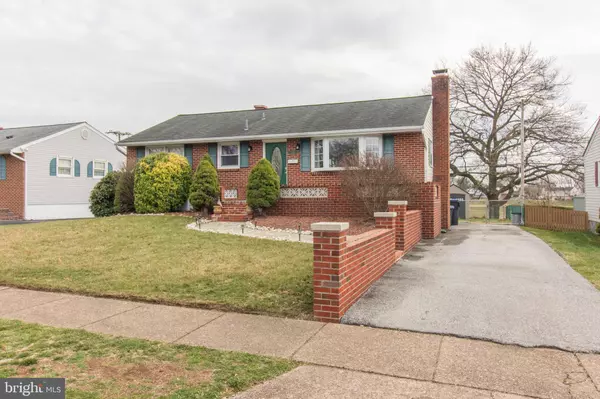For more information regarding the value of a property, please contact us for a free consultation.
2417 NEWELL DR Wilmington, DE 19808
Want to know what your home might be worth? Contact us for a FREE valuation!

Our team is ready to help you sell your home for the highest possible price ASAP
Key Details
Sold Price $255,000
Property Type Single Family Home
Sub Type Detached
Listing Status Sold
Purchase Type For Sale
Square Footage 1,548 sqft
Price per Sqft $164
Subdivision Faulkland Heights
MLS Listing ID DENC498222
Sold Date 05/08/20
Style Ranch/Rambler
Bedrooms 3
Full Baths 2
HOA Y/N N
Abv Grd Liv Area 1,300
Originating Board BRIGHT
Year Built 1960
Annual Tax Amount $1,913
Tax Year 2019
Lot Size 6,970 Sqft
Acres 0.16
Lot Dimensions 60.00 x 113.40
Property Description
Beautifully maintained 3 bed, 2 bath home full of timeless updates and a finished lower level. A nicely landscaped walkway brings you to the front patio with a great view of the yard. Enter onto Brazilian cherry hardwood flooring that continues throughout both levels. The spacious living room is ready for guests and features a bright bay window for excellent natural light. A brick accent wall provides a unique architectural detail to the dining room! Continue into the kitchen full of white cabinetry and plenty of counter space. Three comfortable bedrooms provide room for everyone including a relaxing master bedroom with a large closet. An updated hall bathroom featuring a double vanity with vessel sinks completes this level. Upstairs bathroom also has a soaking tub with jets.The lower level offers excellent flexibility with a full bathroom and large entertaining space with a stone fireplace. A private home office and laundry area complete this level. The fully fenced backyard is ready for summer fun with a large patio and plenty of green space to relax or entertain. A convenient shed offers great storage for all of your tools and toys!
Location
State DE
County New Castle
Area Elsmere/Newport/Pike Creek (30903)
Zoning NC6.5
Rooms
Other Rooms Living Room, Dining Room, Primary Bedroom, Bedroom 2, Kitchen, Bedroom 1
Basement Full
Main Level Bedrooms 3
Interior
Interior Features Kitchen - Eat-In
Hot Water Electric
Heating Forced Air
Cooling Central A/C
Flooring Wood
Fireplaces Number 1
Equipment Oven/Range - Electric, Refrigerator, Icemaker, Dishwasher, Microwave, Washer, Dryer, Water Heater, Oven - Self Cleaning
Appliance Oven/Range - Electric, Refrigerator, Icemaker, Dishwasher, Microwave, Washer, Dryer, Water Heater, Oven - Self Cleaning
Heat Source Natural Gas
Laundry Lower Floor
Exterior
Utilities Available Water Available, Sewer Available, Electric Available
Water Access N
Roof Type Pitched
Accessibility None
Garage N
Building
Story 1
Sewer Public Sewer
Water Public
Architectural Style Ranch/Rambler
Level or Stories 1
Additional Building Above Grade, Below Grade
New Construction N
Schools
School District Red Clay Consolidated
Others
Senior Community No
Tax ID 07-034.40-289
Ownership Fee Simple
SqFt Source Assessor
Acceptable Financing Cash, Conventional, FHA, VA
Listing Terms Cash, Conventional, FHA, VA
Financing Cash,Conventional,FHA,VA
Special Listing Condition Standard
Read Less

Bought with Kathleen A Blakey • Century 21 Gold Key Realty
GET MORE INFORMATION





