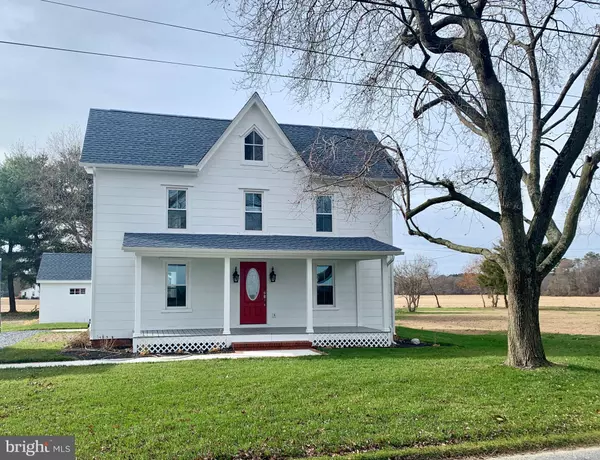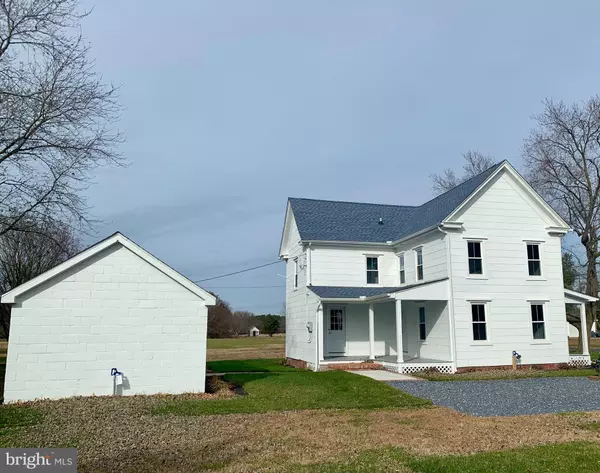For more information regarding the value of a property, please contact us for a free consultation.
5730 NEWTON RD Preston, MD 21655
Want to know what your home might be worth? Contact us for a FREE valuation!

Our team is ready to help you sell your home for the highest possible price ASAP
Key Details
Sold Price $250,000
Property Type Single Family Home
Sub Type Detached
Listing Status Sold
Purchase Type For Sale
Square Footage 1,408 sqft
Price per Sqft $177
Subdivision None Available
MLS Listing ID MDCM123408
Sold Date 01/17/20
Style Farmhouse/National Folk
Bedrooms 3
Full Baths 1
Half Baths 1
HOA Y/N N
Abv Grd Liv Area 1,408
Originating Board BRIGHT
Year Built 1900
Annual Tax Amount $1,288
Tax Year 2019
Lot Size 0.689 Acres
Acres 0.69
Property Description
OPEN HOUSE DEC 21, 2019 CANCELLED! Welcome to your new home. This farmhouse was taken down to the studs and a full renovation was done. The property is two parcels for a total acerage of 1.48 acres. Nothing for you to do but move in. This one is a beauty. New Kitchen includes new cabinets, quartz countertops, and Whirlpool appliances. New Timberline HD@lifetime High Definition Shingles installed on house and outbuildings. New Electrical wiring and plumbing installed to meet current code. All previous plumbing and electric removed. New energy efficient windows. New insulation installed under the first floor, exterior walls and attic. New Samsung HE washer and dryer. New Daikin split mini HVAC system. New Rheem 50 gallon water heater. New submersible pump for water well and pressure tank. New rain gutters. New sidewalks and steps from reutilized bricks from the house. New sod installed 3600 sq ft. New yard hydrants installed.
Location
State MD
County Caroline
Zoning R
Interior
Interior Features Wood Floors, Upgraded Countertops, Pantry
Heating Heat Pump(s)
Cooling Central A/C
Equipment Built-In Microwave, Dishwasher, Dryer, Oven - Single, Refrigerator, Stainless Steel Appliances, Washer
Appliance Built-In Microwave, Dishwasher, Dryer, Oven - Single, Refrigerator, Stainless Steel Appliances, Washer
Heat Source Electric
Exterior
Water Access N
Accessibility None
Garage N
Building
Story 2
Sewer Community Septic Tank, Private Septic Tank
Water Well
Architectural Style Farmhouse/National Folk
Level or Stories 2
Additional Building Above Grade, Below Grade
New Construction N
Schools
School District Caroline County Public Schools
Others
Senior Community No
Tax ID 0604012364
Ownership Fee Simple
SqFt Source Assessor
Acceptable Financing Cash, Conventional, FHA, USDA
Listing Terms Cash, Conventional, FHA, USDA
Financing Cash,Conventional,FHA,USDA
Special Listing Condition Standard
Read Less

Bought with Sydney Johnson Cohee • Sharon Real Estate P.C.
GET MORE INFORMATION





