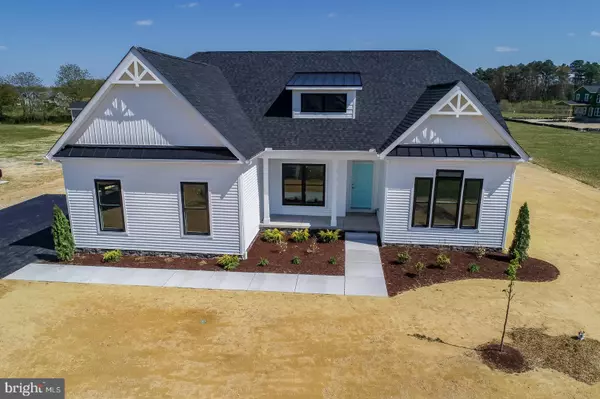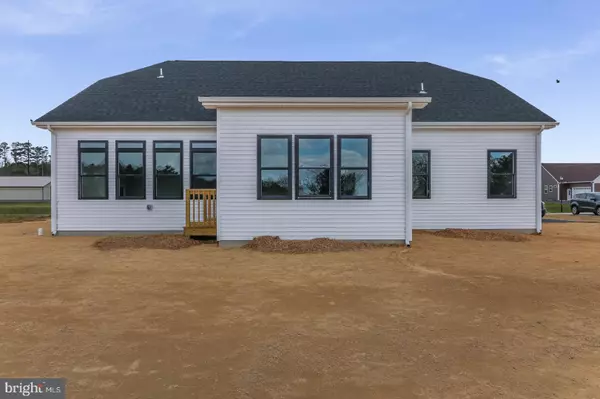For more information regarding the value of a property, please contact us for a free consultation.
23337 GREENBANK DR Harbeson, DE 19966
Want to know what your home might be worth? Contact us for a FREE valuation!

Our team is ready to help you sell your home for the highest possible price ASAP
Key Details
Sold Price $379,990
Property Type Single Family Home
Sub Type Detached
Listing Status Sold
Purchase Type For Sale
Square Footage 2,148 sqft
Price per Sqft $176
Subdivision Greenbank Estates
MLS Listing ID DESU152720
Sold Date 06/30/20
Style Craftsman
Bedrooms 3
Full Baths 2
HOA Fees $25/ann
HOA Y/N Y
Abv Grd Liv Area 2,148
Originating Board BRIGHT
Year Built 2020
Annual Tax Amount $1,780
Tax Year 2019
Lot Size 0.770 Acres
Acres 0.77
Lot Dimensions 110.00 x 218.00
Property Description
HOME IS COMPLETED! With just under an acre, this home offers 3 bedrooms, 2 bathrooms, and a flex/4th bedroom. Selections for this home include an upgraded kitchen with quartz countertops, vaulted ceilings, a fireplace, and on demand hot water! Greenbank Estates is a small community filled with 3/4 acre homesites in the Cape Henlopen School District and just minutes to Rehoboth and Lewes Beaches. The Juliet floor plan offers 3 bedrooms, 2 bathrooms with 1,944 sq ft. Included right now is a free sunroom bringing you to a total of 2,148 sq ft. This floor plan provides first level living with open kitchen/living entertaining space, and a formal dining room which can be used as a 4th bedroom or den as well. In this community, Capstone offers upgrades as standards such as a tankless hot water heater, 42 inch cabinets, granite counters, tile floors and shower in the master bathroom, tile floors in the guest bathroom and side load garages. This community offers a low HOA, close proximity to shopping, grocery, and the beach. This home is move in ready or there are a selection of lots and floor plans for you to build your own custom home! Call today for list of incentives and inclusions.
Location
State DE
County Sussex
Area Indian River Hundred (31008)
Zoning GENERAL
Rooms
Main Level Bedrooms 3
Interior
Hot Water Instant Hot Water, Tankless
Heating Heat Pump(s)
Cooling Central A/C, Heat Pump(s)
Equipment Refrigerator, Microwave, Dishwasher, Oven/Range - Electric, Washer/Dryer Hookups Only, Water Heater - Tankless
Appliance Refrigerator, Microwave, Dishwasher, Oven/Range - Electric, Washer/Dryer Hookups Only, Water Heater - Tankless
Heat Source Electric
Exterior
Parking Features Garage - Side Entry
Garage Spaces 2.0
Water Access N
Accessibility None
Attached Garage 2
Total Parking Spaces 2
Garage Y
Building
Story 1
Foundation Crawl Space
Sewer Gravity Sept Fld
Water Well
Architectural Style Craftsman
Level or Stories 1
Additional Building Above Grade, Below Grade
New Construction Y
Schools
School District Cape Henlopen
Others
Senior Community No
Tax ID 234-17.00-348.00
Ownership Fee Simple
SqFt Source Estimated
Special Listing Condition Standard
Read Less

Bought with Non Member • Non Subscribing Office
GET MORE INFORMATION





