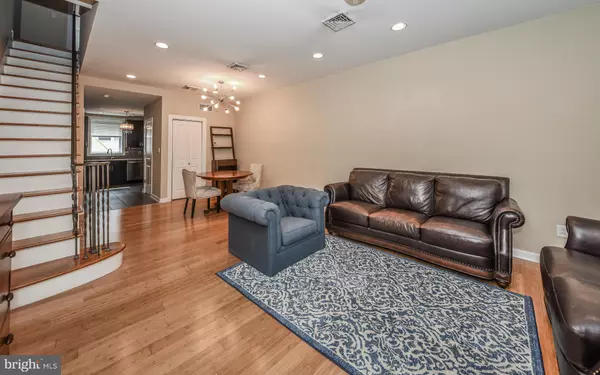For more information regarding the value of a property, please contact us for a free consultation.
1132 PIERCE ST Philadelphia, PA 19148
Want to know what your home might be worth? Contact us for a FREE valuation!

Our team is ready to help you sell your home for the highest possible price ASAP
Key Details
Sold Price $425,000
Property Type Townhouse
Sub Type Interior Row/Townhouse
Listing Status Sold
Purchase Type For Sale
Square Footage 1,701 sqft
Price per Sqft $249
Subdivision Passyunk Square
MLS Listing ID PAPH882058
Sold Date 07/02/20
Style Straight Thru
Bedrooms 3
Full Baths 1
Half Baths 1
HOA Y/N N
Abv Grd Liv Area 1,376
Originating Board BRIGHT
Year Built 1933
Annual Tax Amount $6,447
Tax Year 2020
Lot Size 800 Sqft
Acres 0.02
Lot Dimensions 16.00 x 50.00
Property Description
Welcome to this gem in the popular East Passyunk neighborhood!! 3 Bedrooms 1.5 Baths. This wonderful home is move-in ready for you, so you can immediately explore and enjoy everything that this highly desirable location offers. This home has a beautifully finished basement that brings the usable sq footage to a spacious 1700+ (estimated). Step inside this lovely home and admire the stylish bamboo flooring, high ceilings, and recessed lighting throughout. Continue past the open living room/dining room areas into the kitchen. You will enjoy cooking in the updated kitchen with stainless steel appliances, granite counters, tile backsplash, and the tile flooring makes maintenance so easy! The door from the kitchen leads to the back yard where you can set up the barbecue and enjoy a summer cocktail. Don t miss the powder room conveniently located on the main level. Upstairs you will find 3 bedrooms, all with ample closet space, and a full updated hall bath. The basement has 2 separate finished rooms. The main space offers a large family room while the rear room is a combo laundry/utility room that is large enough to also serve as a playroom, crafting room, office or storage you decide! Walk to everything just steps away from all the popular restaurants, cafes, and shopping on Passyunk Avenue, a few more steps to the Broad Street subway line, and super convenient to Septa buses, major highways, Center, City & the South Phila sports arenas. Hurry to make this house your home while it is still available!!
Location
State PA
County Philadelphia
Area 19148 (19148)
Zoning RSA5
Rooms
Other Rooms Living Room, Dining Room, Bedroom 2, Bedroom 3, Kitchen, Family Room, Bedroom 1, Laundry, Bathroom 1, Half Bath
Basement Full, Partially Finished
Interior
Interior Features Ceiling Fan(s), Combination Dining/Living, Floor Plan - Open, Kitchen - Eat-In, Kitchen - Table Space, Recessed Lighting, Tub Shower, Wood Floors
Hot Water Natural Gas
Heating Forced Air
Cooling Central A/C
Equipment Built-In Microwave, Dishwasher, Disposal, Oven - Single, Oven/Range - Gas, Refrigerator, Stainless Steel Appliances, Washer, Dryer
Furnishings No
Fireplace N
Window Features Replacement
Appliance Built-In Microwave, Dishwasher, Disposal, Oven - Single, Oven/Range - Gas, Refrigerator, Stainless Steel Appliances, Washer, Dryer
Heat Source Natural Gas
Laundry Basement
Exterior
Waterfront N
Water Access N
Accessibility None
Parking Type On Street
Garage N
Building
Story 2
Sewer Public Sewer
Water Public
Architectural Style Straight Thru
Level or Stories 2
Additional Building Above Grade, Below Grade
New Construction N
Schools
School District The School District Of Philadelphia
Others
Senior Community No
Tax ID 394547900
Ownership Fee Simple
SqFt Source Assessor
Special Listing Condition Standard
Read Less

Bought with Karrie Gavin • Elfant Wissahickon-Rittenhouse Square
GET MORE INFORMATION





