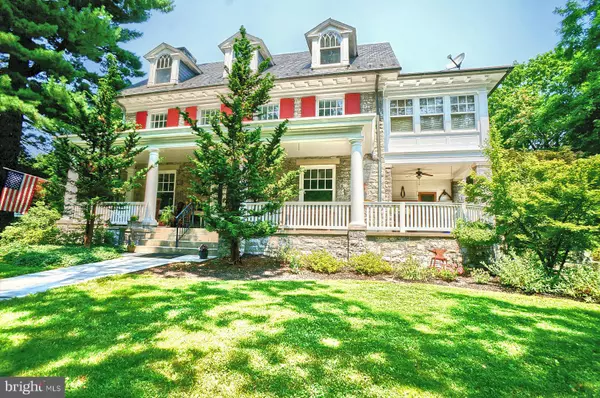For more information regarding the value of a property, please contact us for a free consultation.
2200 BELLEVUE RD Harrisburg, PA 17104
Want to know what your home might be worth? Contact us for a FREE valuation!

Our team is ready to help you sell your home for the highest possible price ASAP
Key Details
Sold Price $450,000
Property Type Single Family Home
Sub Type Detached
Listing Status Sold
Purchase Type For Sale
Square Footage 4,896 sqft
Price per Sqft $91
Subdivision Bellevue Park
MLS Listing ID PADA134528
Sold Date 11/30/21
Style Traditional
Bedrooms 6
Full Baths 4
Half Baths 1
HOA Fees $16/ann
HOA Y/N Y
Abv Grd Liv Area 3,536
Originating Board BRIGHT
Year Built 1912
Annual Tax Amount $8,591
Tax Year 2021
Lot Size 0.290 Acres
Acres 0.29
Property Description
This beautiful Greystone house is located in Bellevue Park. Built in 1912, this 3-story home showcases many of the original features as well as modern upgrades. Upon arrival, you will be welcomed onto the oversized wrap around porch as you approach the original front door with stained glass transom and sidelights. The foyer features beautiful original wood work , crown molding, extra wide baseboards and architectural pillars leading into the living room. The living room has been fitted with built-in bookcases galore, making this room a book lovers dream! A nice cozy place to read in front of the wood burning fireplace. The formal dining room has pocket doors off the foyer, a separate entry from the side porch and original stain glass windows. This kitchen is the home chef's dream! Remodeled in 2009, it features granite countertops, stainless steel appliances (sub-zero refrigerator, GE Monogram six burner gas range with griddle and double ovens, Miele dishwasher, microwave) breakfast bar and both recessed and pendant lighting as well as under cabinet lighting. On the dining side of the kitchen, the original ceiling height cabinets were left intact. The second floor boasts 4 bedrooms all with hardwood floors, a sun room and a full bath featuring the original claw tub and stain glass window. Ascend to the 3rd floor by way of elevator to find a Game room with wet bar, a guest bedroom and a full bath with jetted tub and hook ups for laundry.
The lower level can be accessed using the elevator or through the separate outdoor entry. The lower level features an office, bedroom, full bath with stall shower and a laundry room with sink and cabinets. The lower level is also where you'll find the in-law/ au pair suite. The suite features a full kitchen with electric range and refrigerator, living room, bedroom and full bath with stall shower as well as a stackable laundry unit off the kitchen. Don't miss the opportunity to make this home yours!
Fresh Exterior Paint Makes this home Pop....Call today for your private showing!
Location
State PA
County Dauphin
Area City Of Harrisburg (14001)
Zoning RESIDENTIAL
Rooms
Other Rooms Living Room, Dining Room, Bedroom 2, Bedroom 3, Bedroom 4, Bedroom 5, Kitchen, Game Room, Foyer, Bedroom 1, Sun/Florida Room, In-Law/auPair/Suite, Laundry, Mud Room, Office, Bedroom 6, Full Bath, Half Bath, Additional Bedroom
Basement Full
Interior
Interior Features 2nd Kitchen, Bar, Breakfast Area, Built-Ins, Carpet, Ceiling Fan(s), Crown Moldings, Elevator, Floor Plan - Traditional, Formal/Separate Dining Room, Kitchen - Eat-In, Kitchen - Gourmet, Stain/Lead Glass, Stall Shower, Studio, Tub Shower, Upgraded Countertops, Wet/Dry Bar, WhirlPool/HotTub, Wood Floors
Hot Water Natural Gas
Heating Hot Water, Radiator
Cooling Central A/C
Fireplaces Number 1
Fireplaces Type Wood
Equipment Refrigerator, Oven/Range - Gas, Microwave, Dishwasher, Disposal, Oven/Range - Electric, Washer - Front Loading, Dryer - Front Loading, Washer/Dryer Stacked, Washer/Dryer Hookups Only, Range Hood
Furnishings No
Fireplace Y
Appliance Refrigerator, Oven/Range - Gas, Microwave, Dishwasher, Disposal, Oven/Range - Electric, Washer - Front Loading, Dryer - Front Loading, Washer/Dryer Stacked, Washer/Dryer Hookups Only, Range Hood
Heat Source Natural Gas, Electric
Laundry Has Laundry, Lower Floor, Upper Floor, Hookup
Exterior
Exterior Feature Porch(es), Wrap Around, Terrace
Parking Features Garage - Rear Entry, Garage - Side Entry, Garage Door Opener, Oversized
Garage Spaces 3.0
Utilities Available Electric Available, Natural Gas Available, Cable TV Available, Phone Available, Sewer Available, Water Available
Water Access N
Accessibility None
Porch Porch(es), Wrap Around, Terrace
Attached Garage 1
Total Parking Spaces 3
Garage Y
Building
Lot Description Corner
Story 3
Sewer Public Sewer
Water Public
Architectural Style Traditional
Level or Stories 3
Additional Building Above Grade, Below Grade
New Construction N
Schools
High Schools Harrisburg
School District Harrisburg City
Others
Senior Community No
Tax ID 09-091-007-000-0000
Ownership Fee Simple
SqFt Source Estimated
Acceptable Financing Cash, Conventional
Horse Property N
Listing Terms Cash, Conventional
Financing Cash,Conventional
Special Listing Condition Standard
Read Less

Bought with JOHN S. BECKER • Long & Foster Real Estate, Inc.
GET MORE INFORMATION





