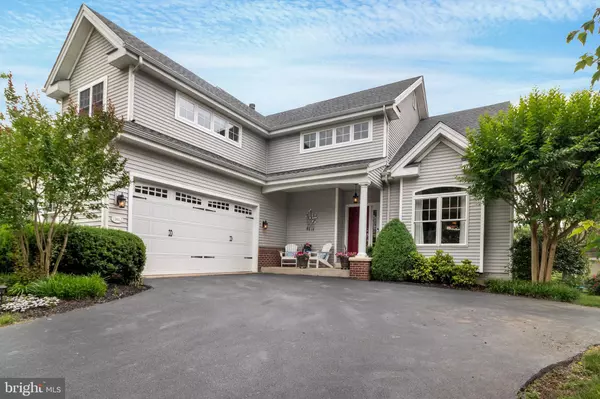For more information regarding the value of a property, please contact us for a free consultation.
11862 HART GLEN CT New Market, MD 21774
Want to know what your home might be worth? Contact us for a FREE valuation!

Our team is ready to help you sell your home for the highest possible price ASAP
Key Details
Sold Price $645,000
Property Type Single Family Home
Sub Type Detached
Listing Status Sold
Purchase Type For Sale
Square Footage 3,850 sqft
Price per Sqft $167
Subdivision The Meadow At New Market
MLS Listing ID MDFR283652
Sold Date 07/26/21
Style Colonial
Bedrooms 5
Full Baths 3
Half Baths 1
HOA Fees $58/mo
HOA Y/N Y
Abv Grd Liv Area 2,850
Originating Board BRIGHT
Year Built 2002
Annual Tax Amount $5,011
Tax Year 2021
Lot Size 9,281 Sqft
Acres 0.21
Property Description
This beautiful open plan home features over 3,800 square feet of living space designed to meet your familys needs. The gourmet kitchen has an oversized quartz island, white cabinets, stainless appliances, and a pantry. This home features hardwood floors, a spacious family room with a gas fireplace, and a living room with a lofted ceiling which opens to the dining room. A generous laundry/mud room is located on the first floor. Upstairs there are 5 bedrooms, 2 full baths, and a laundry chute. The primary suite has a walk-in closet, dual vanity, oversized tile shower, and garden tub. The basement features a home theater with a 92-inch projector screen with surround sound, a wet bar, full bath, and an area for a pool table perfect for entertaining guests. Outside youll find a storage shed, patio with a water feature, built-in grill, elegant landscaping, and a brand-new roof. Enjoy the amenities of this neighborhood including walking/biking trails, tennis courts, basketball courts, soccer/baseball fields, a gazebo, playgrounds, food truck Wednesdays and more! Located just 10 minutes from Frederick and Mt. Airy. **PLEASE SUBMIT ALL OFFERS BY MONDAY, 6/14 at 7PM**
Location
State MD
County Frederick
Zoning R3
Rooms
Basement Fully Finished, Outside Entrance, Walkout Stairs
Interior
Interior Features Bar, Dining Area, Floor Plan - Open, Kitchen - Eat-In, Kitchen - Island, Laundry Chute, Pantry, Primary Bath(s), Recessed Lighting, Soaking Tub, Tub Shower, Upgraded Countertops, Walk-in Closet(s), Wet/Dry Bar, Wood Floors
Hot Water Natural Gas
Heating Forced Air
Cooling Central A/C
Fireplaces Number 1
Equipment Oven/Range - Gas, Disposal, Dishwasher, Freezer, Extra Refrigerator/Freezer, Icemaker, Microwave, Range Hood, Refrigerator, Stainless Steel Appliances, Stove, Water Heater
Furnishings No
Fireplace Y
Appliance Oven/Range - Gas, Disposal, Dishwasher, Freezer, Extra Refrigerator/Freezer, Icemaker, Microwave, Range Hood, Refrigerator, Stainless Steel Appliances, Stove, Water Heater
Heat Source Natural Gas
Exterior
Exterior Feature Patio(s)
Parking Features Additional Storage Area, Covered Parking, Garage - Front Entry, Garage Door Opener, Inside Access
Garage Spaces 5.0
Amenities Available Baseball Field, Basketball Courts, Bike Trail, Common Grounds, Jog/Walk Path, Picnic Area, Soccer Field, Tennis Courts, Tot Lots/Playground
Water Access N
Accessibility None
Porch Patio(s)
Attached Garage 2
Total Parking Spaces 5
Garage Y
Building
Story 3
Sewer Public Sewer
Water Public
Architectural Style Colonial
Level or Stories 3
Additional Building Above Grade, Below Grade
New Construction N
Schools
School District Frederick County Public Schools
Others
HOA Fee Include Trash,Common Area Maintenance
Senior Community No
Tax ID 1109317139
Ownership Fee Simple
SqFt Source Assessor
Special Listing Condition Standard
Read Less

Bought with kimberly obendorfer • RE/MAX Realty Group
GET MORE INFORMATION





