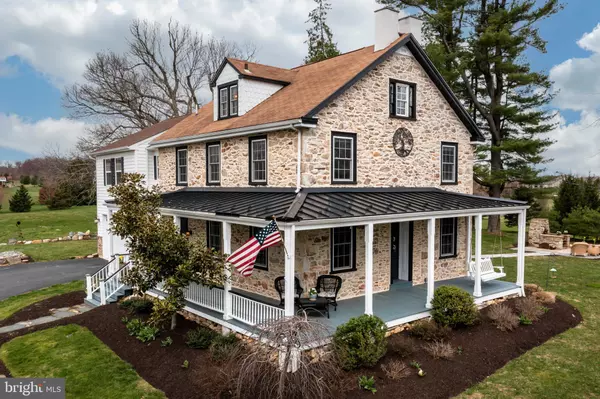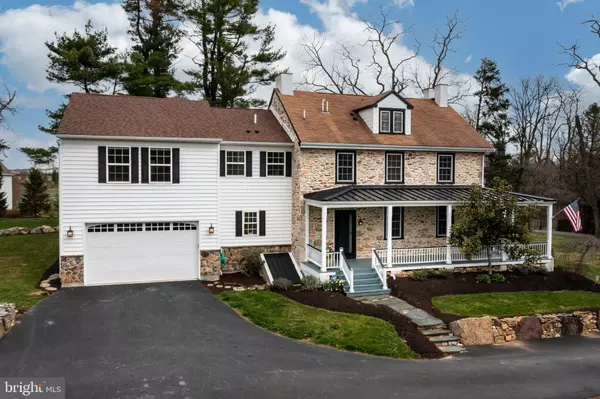For more information regarding the value of a property, please contact us for a free consultation.
230 ZYNN RD Downingtown, PA 19335
Want to know what your home might be worth? Contact us for a FREE valuation!

Our team is ready to help you sell your home for the highest possible price ASAP
Key Details
Sold Price $760,000
Property Type Single Family Home
Sub Type Detached
Listing Status Sold
Purchase Type For Sale
Square Footage 4,577 sqft
Price per Sqft $166
Subdivision None Available
MLS Listing ID PACT532844
Sold Date 06/30/21
Style Colonial,Farmhouse/National Folk
Bedrooms 6
Full Baths 3
Half Baths 1
HOA Y/N N
Abv Grd Liv Area 4,577
Originating Board BRIGHT
Year Built 1790
Annual Tax Amount $9,733
Tax Year 2020
Lot Size 1.876 Acres
Acres 1.88
Lot Dimensions 0.00 x 0.00
Property Description
This is it- the one you have been waiting for. Modern updated elegance combines with old world charm in this gorgeous 6 bed, 3.5 bath circa 1790 farmhouse located on 1.8 acres in Downingtown School District across the 15th tee in Applecross Country Club. Meticulously cared for and maintained, the character of an old farmhouse is evident throughout- from the wrap around porch , the deep window sills, the built ins, the curvatures of the walls, and the turn of the century refinished plank hardwood floors. However, all the modern conveniences are here too that one would expect in a newer home. The construction design combines the renovated original farmhouse seamlessly with a modern addition. The first floor features a large modern family room with wall of windows ,recessed lighting, and tiled floors. There is an office off of the family room- perfect for remote working or learning but yet still in the middle of it all. The family room opens up to an expansive kitchen with tiled floor, espresso cabinets, stainless appliances, large island, under cabinetry lighting , and granite counter tops. The breakfast room is off the kitchen as well as a walk in pantry and powder room. Also on this floor is a combined living and dining room featuring an original fireplace, refinished turn of the century wide plank floors, and built ins for storage, and gas fireplace. There is also a large den/game room perfect for game night with included pool table. There are 2 staircases to the 2nd floor- the staircase on the original side leads up to 3 bedrooms, all with hardwood floors, a full bath and a large laundry room with work area. Travel down the hallway through a brick archway to the "new " side of the house easily accessed from the 2nd staircase as well. Here you will find a 4th generous sized bedroom as a well as large master suite with two walk in closets and master bath. The 3rd floor "suite" is the 6th bedroom and third full bath . Storage space is plentiful with ample closet space, a garage, and two basements- the original has interior access . The current owners spent 10K on a full basement waterproofing system with transferrable warranty. The other basement is through the bilco doors. Outside, enjoy entertaining from your wrap around porch overlooking a relatively flat 1.8 acres of land or relax on your patio or in your gazebo , which has electric , or tending your garden or by the fire pit which is built around the original "summer kitchen". Recent upgrades by current sellers equals 100K+. Some upgrades previously not mentioned include"pointing" the stone exterior, porch restoration including new porch roof, a radon system, a generator with hookup, flooring, paint, and water softener. There is also a newer 4 zone energy efficient HVAC system and the entire plumbing and electrical system have been redone within the past 10 years. NO HOA fees but walking distance to Applecross amenities and minutes from schools, parks, and shopping - this gem is move in ready and just waiting for it's new owner.
Location
State PA
County Chester
Area East Brandywine Twp (10330)
Zoning R10
Rooms
Basement Full, Drainage System, Interior Access, Water Proofing System
Interior
Interior Features Additional Stairway, Breakfast Area, Crown Moldings, Wood Floors, Walk-in Closet(s), Upgraded Countertops, Recessed Lighting, Pantry, Kitchen - Island, Kitchen - Gourmet
Hot Water Electric
Heating Forced Air
Cooling Central A/C
Fireplaces Number 2
Fireplaces Type Gas/Propane
Equipment Stainless Steel Appliances
Fireplace Y
Appliance Stainless Steel Appliances
Heat Source Propane - Owned
Laundry Upper Floor
Exterior
Exterior Feature Patio(s), Porch(es), Deck(s)
Parking Features Inside Access
Garage Spaces 6.0
Water Access N
View Scenic Vista, Pasture, Garden/Lawn
Accessibility None
Porch Patio(s), Porch(es), Deck(s)
Attached Garage 1
Total Parking Spaces 6
Garage Y
Building
Story 3
Sewer On Site Septic
Water Well
Architectural Style Colonial, Farmhouse/National Folk
Level or Stories 3
Additional Building Above Grade, Below Grade
New Construction N
Schools
Elementary Schools Beaver Creek
Middle Schools Downingtown
High Schools Downingtown High School West Campus
School District Downingtown Area
Others
Senior Community No
Tax ID 30-05 -0113
Ownership Fee Simple
SqFt Source Assessor
Special Listing Condition Standard
Read Less

Bought with Patricia A Johnson • Long & Foster Real Estate, Inc.
GET MORE INFORMATION





