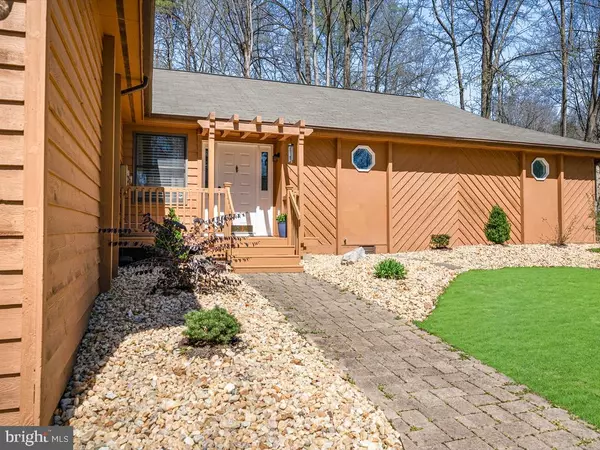For more information regarding the value of a property, please contact us for a free consultation.
101 SAWICK CT Spotsylvania, VA 22553
Want to know what your home might be worth? Contact us for a FREE valuation!

Our team is ready to help you sell your home for the highest possible price ASAP
Key Details
Sold Price $382,000
Property Type Single Family Home
Sub Type Detached
Listing Status Sold
Purchase Type For Sale
Square Footage 1,864 sqft
Price per Sqft $204
Subdivision Woodfield
MLS Listing ID VASP230028
Sold Date 05/06/21
Style Ranch/Rambler
Bedrooms 3
Full Baths 2
HOA Fees $8/ann
HOA Y/N Y
Abv Grd Liv Area 1,864
Originating Board BRIGHT
Year Built 1987
Annual Tax Amount $1,711
Tax Year 2020
Lot Size 0.920 Acres
Acres 0.92
Property Description
Gorgeous one level living completely updated throughout with an attached oversized two car garage. Large open concept family room with cathedral ceilings & two sets of french doors that open to the expansive beautiful covered back porch overlooking the stone patio. Amazing kitchen with Granite Counter Tops, Stainless Steel Appliances, Double Wall Ovens, with sliding glass door that opens to the back porch. Coffee bar area in dining room. Master Bedroom Retreat with french doors that open to the porch. Spa like Master Bath with stunning soaker tub and separate walk-in shower. High Speed Verizon FIOS Internet available. Amazing location close to I95, VRE, Shopping, dinning, battlegrounds. A MUST SEE HOME THAT WILL NOT LAST LONG! Water treatment system is included in the home. Newer updates include: HVAC Aug 2020, Landscape & Extensive Hardscape Sept. 2019!
Location
State VA
County Spotsylvania
Zoning RU
Rooms
Main Level Bedrooms 3
Interior
Interior Features Attic, Bar, Breakfast Area, Carpet, Ceiling Fan(s), Dining Area, Family Room Off Kitchen, Floor Plan - Open, Kitchen - Gourmet, Pantry, Recessed Lighting, Soaking Tub, Tub Shower, Upgraded Countertops, Walk-in Closet(s), Water Treat System, Wet/Dry Bar, Window Treatments, Wood Floors, Other
Hot Water Electric
Heating Heat Pump(s)
Cooling Heat Pump(s), Central A/C
Flooring Carpet, Ceramic Tile, Laminated
Equipment Cooktop, Dishwasher, Disposal, Dryer - Electric, Exhaust Fan, Icemaker, Microwave, Oven - Double, Range Hood, Refrigerator, Stainless Steel Appliances, Washer, Water Heater
Appliance Cooktop, Dishwasher, Disposal, Dryer - Electric, Exhaust Fan, Icemaker, Microwave, Oven - Double, Range Hood, Refrigerator, Stainless Steel Appliances, Washer, Water Heater
Heat Source Electric
Exterior
Exterior Feature Porch(es)
Parking Features Garage - Front Entry, Oversized, Garage Door Opener
Garage Spaces 2.0
Water Access N
Accessibility None
Porch Porch(es)
Attached Garage 2
Total Parking Spaces 2
Garage Y
Building
Story 1
Sewer On Site Septic
Water Well
Architectural Style Ranch/Rambler
Level or Stories 1
Additional Building Above Grade, Below Grade
New Construction N
Schools
School District Spotsylvania County Public Schools
Others
Senior Community No
Tax ID 34A5-41-
Ownership Fee Simple
SqFt Source Assessor
Security Features Smoke Detector
Acceptable Financing Cash, Conventional, VA, FHA, USDA, VHDA
Listing Terms Cash, Conventional, VA, FHA, USDA, VHDA
Financing Cash,Conventional,VA,FHA,USDA,VHDA
Special Listing Condition Standard
Read Less

Bought with Dennis D Parsons • EXIT Elite Realty
GET MORE INFORMATION





