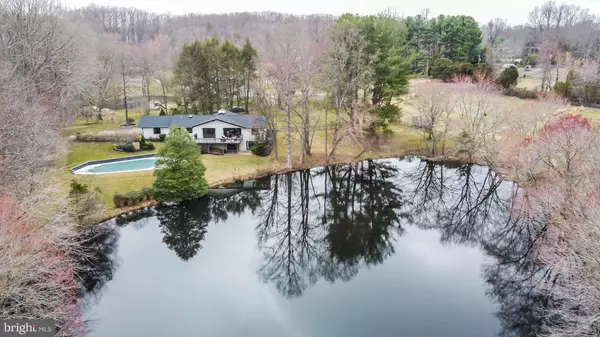For more information regarding the value of a property, please contact us for a free consultation.
12023 RUSTY RD Fairfax Station, VA 22039
Want to know what your home might be worth? Contact us for a FREE valuation!

Our team is ready to help you sell your home for the highest possible price ASAP
Key Details
Sold Price $1,300,000
Property Type Single Family Home
Sub Type Detached
Listing Status Sold
Purchase Type For Sale
Square Footage 3,048 sqft
Price per Sqft $426
Subdivision Colt Valley Farms
MLS Listing ID VAFX1188100
Sold Date 04/29/21
Style Contemporary
Bedrooms 4
Full Baths 3
Half Baths 1
HOA Y/N N
Abv Grd Liv Area 2,048
Originating Board BRIGHT
Year Built 1970
Annual Tax Amount $8,707
Tax Year 2021
Lot Size 5.007 Acres
Acres 5.01
Property Description
This unique contemporary home sits on five pristine acres of pastoral fields, with a glistening pond, a refreshing pool and a three-stall barn. This light-filled home features four bedrooms and three- and one-half bathrooms. No details were overlooked with a complete renovation in 2019. The gourmet kitchen has a gas Thermador six-burner range with commercial grade hood. Quartize countertops with a waterfall edge, custom cabinets and stainless-steel appliances, including a wine refrigerator, microwave, and refrigerator. All new bathrooms. New roofs and gutters on the main house and barn, new electrical in the home and the barn. New interior and exterior paint, interior HVAC system, sprayed insulation and plumbing. New recessed LED lighting throughout the home. New hardwood floors and lower level carpet. New windows in the bedrooms and garage with custom shades and blackout blinds in the bedrooms. New England style boot room with a built-in bench. All new interior doors and custom built-in closets. Cable railing system on the interior stairs and new exterior deck. The pool includes a new extended pool deck with Techno-Bloc retaining wall. New plaster, skimmers, propeller drain, diving board and pool cover. Extensive professional landscaping. There are three fenced in pastures, a vegetable garden and chicken coop. The location is near Dulles, VRE and all the major parkways. Fish in your backyard or minutes to Burke Lake and Fountainhead Regional Park. Close to NOVAs best trails. Fairfax County schools!
Location
State VA
County Fairfax
Zoning 030
Direction East
Rooms
Basement Daylight, Full, Fully Finished, Improved, Outside Entrance, Rear Entrance, Walkout Level
Main Level Bedrooms 3
Interior
Interior Features Breakfast Area, Carpet, Combination Dining/Living, Combination Kitchen/Living, Combination Kitchen/Dining, Dining Area, Entry Level Bedroom, Exposed Beams, Family Room Off Kitchen, Floor Plan - Open, Formal/Separate Dining Room, Kitchen - Eat-In, Kitchen - Gourmet, Kitchen - Table Space, Kitchen - Island, Recessed Lighting, Skylight(s), Upgraded Countertops, Wood Floors, Water Treat System
Hot Water Electric
Heating Central, Forced Air
Cooling Central A/C, Zoned
Flooring Hardwood, Slate, Partially Carpeted
Fireplaces Number 2
Fireplaces Type Brick, Gas/Propane
Fireplace Y
Window Features Skylights,Sliding
Heat Source Electric
Laundry Main Floor
Exterior
Exterior Feature Deck(s), Patio(s)
Garage Garage - Side Entry, Garage Door Opener
Garage Spaces 2.0
Fence Partially
Pool In Ground
Waterfront Y
Water Access Y
Water Access Desc Canoe/Kayak,Fishing Allowed,Personal Watercraft (PWC),Private Access
View Lake, Panoramic, Pond, Pasture, Scenic Vista, Trees/Woods, Water
Roof Type Architectural Shingle
Accessibility Other
Porch Deck(s), Patio(s)
Parking Type Attached Garage
Attached Garage 2
Total Parking Spaces 2
Garage Y
Building
Lot Description Backs to Trees, Cul-de-sac, Pond, Poolside, Private, Stream/Creek
Story 2
Sewer Septic < # of BR
Water Well
Architectural Style Contemporary
Level or Stories 2
Additional Building Above Grade, Below Grade
Structure Type Beamed Ceilings,Cathedral Ceilings,Vaulted Ceilings
New Construction N
Schools
Elementary Schools Fairview
Middle Schools Robinson Secondary School
High Schools Robinson Secondary School
School District Fairfax County Public Schools
Others
Pets Allowed Y
Senior Community No
Tax ID 0861 07 0011
Ownership Fee Simple
SqFt Source Assessor
Horse Property Y
Horse Feature Horse Trails, Horses Allowed, Paddock, Stable(s)
Special Listing Condition Standard
Pets Description No Pet Restrictions
Read Less

Bought with Reem Trahan • Compass
GET MORE INFORMATION





